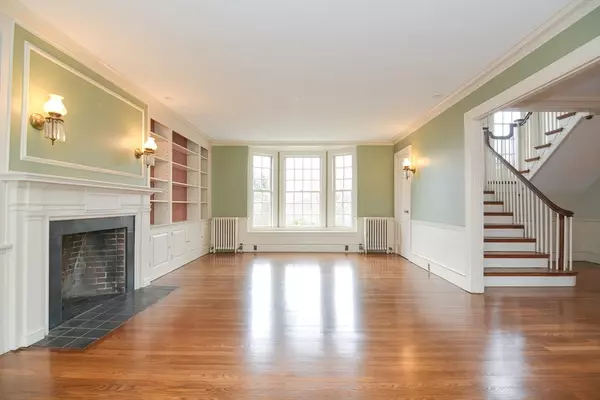$1,825,000
$1,900,000
3.9%For more information regarding the value of a property, please contact us for a free consultation.
11 Stoneleigh Road Watertown, MA 02472
4 Beds
2.5 Baths
2,537 SqFt
Key Details
Sold Price $1,825,000
Property Type Single Family Home
Sub Type Single Family Residence
Listing Status Sold
Purchase Type For Sale
Square Footage 2,537 sqft
Price per Sqft $719
MLS Listing ID 73220095
Sold Date 05/29/24
Style Colonial,Victorian
Bedrooms 4
Full Baths 2
Half Baths 1
HOA Y/N false
Year Built 1926
Annual Tax Amount $17,289
Tax Year 2023
Lot Size 0.370 Acres
Acres 0.37
Property Description
Beautiful Center Entrance Brick Colonial Located in one of Watertown's most sought-after neighborhoods, short distance to Cambridge, Boston, downtown and shops. Featuring a bright front to back fire-placed living room with built-in shelves, great sized elegant dining room with French doors, screened porch and a good sized updated eat in kitchen with stainless appliances, granite counters and custom cabinetry overlooking the lovely and tranquil large .37 acre back yard. Grand staircase with balcony over the 1 car garage. The second floor has three spacious bedrooms and a den. Recently renovated full bath and laundry room. Plenty of possibilities for expansion in the walk-up attic/3rd floor, partially finished with a bedroom and full bathroom. Hardwood floors, decorative moldings and a ton of charm are found in this home. Central Air, sprinkler system and many extensive updates over the years. Don't miss out on this exceptional home and amazing opportunity to get into this community!
Location
State MA
County Middlesex
Zoning RES
Direction Mt. Auburn Street to Bailey Road to Stoneleigh Road
Rooms
Basement Full, Bulkhead, Sump Pump, Concrete, Unfinished
Primary Bedroom Level Second
Dining Room Closet, Flooring - Wood
Kitchen Bathroom - Half, Closet/Cabinets - Custom Built, Flooring - Wood, Dining Area, Countertops - Stone/Granite/Solid, Cabinets - Upgraded, Stainless Steel Appliances, Lighting - Pendant
Interior
Interior Features Den, Walk-up Attic
Heating Electric Baseboard, Hot Water, Steam, Natural Gas
Cooling Central Air
Flooring Wood, Tile, Flooring - Hardwood
Fireplaces Number 1
Fireplaces Type Living Room
Appliance Gas Water Heater, Range, Dishwasher, Disposal, Microwave, Refrigerator, Washer, Dryer
Laundry Second Floor, Electric Dryer Hookup
Exterior
Exterior Feature Porch - Screened, Balcony
Garage Spaces 1.0
Community Features Public Transportation, Shopping, Highway Access, House of Worship, Private School, Public School, T-Station, Sidewalks
Utilities Available for Gas Range, for Electric Dryer
Roof Type Slate,Other
Total Parking Spaces 6
Garage Yes
Building
Lot Description Wooded
Foundation Concrete Perimeter
Sewer Public Sewer
Water Public
Architectural Style Colonial, Victorian
Others
Senior Community false
Acceptable Financing Contract
Listing Terms Contract
Read Less
Want to know what your home might be worth? Contact us for a FREE valuation!

Our team is ready to help you sell your home for the highest possible price ASAP
Bought with James Marsden • Marsden Properties LLC





