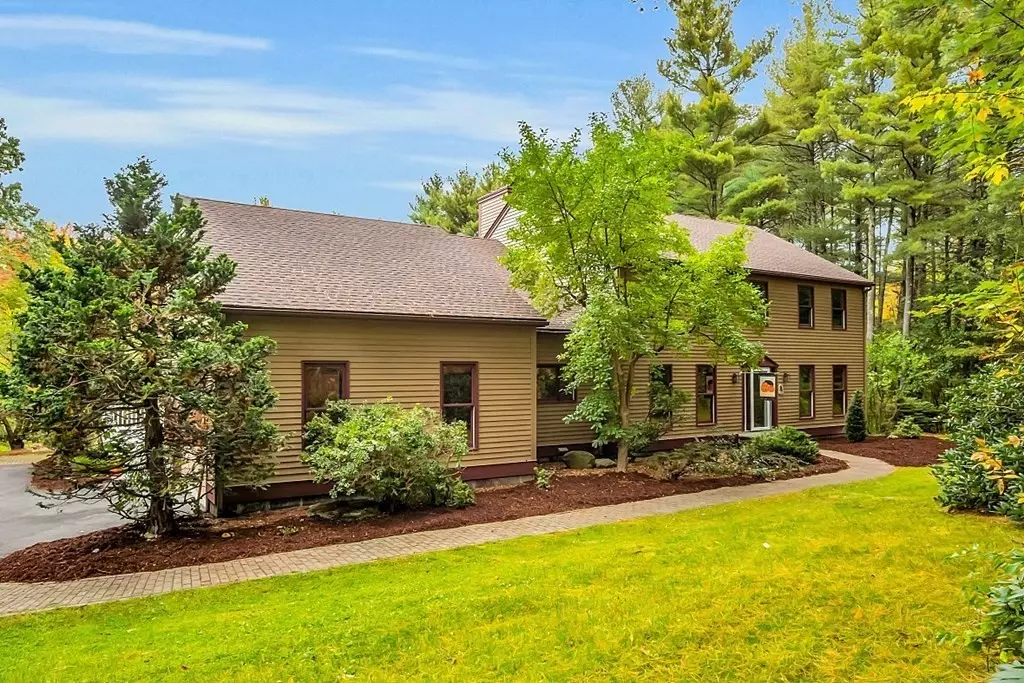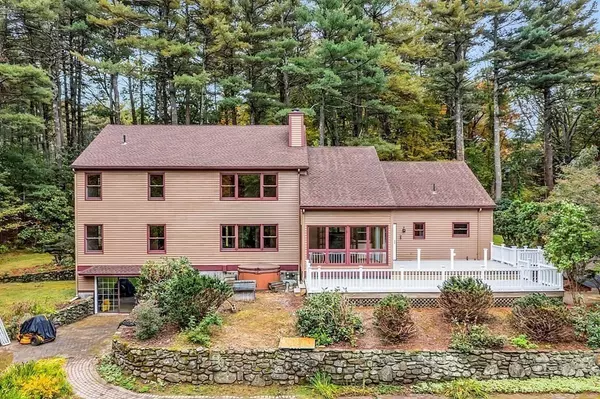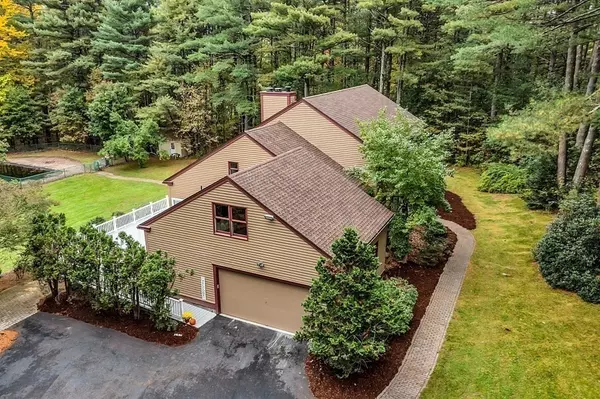$730,000
$749,900
2.7%For more information regarding the value of a property, please contact us for a free consultation.
197 Sterling Rd. Princeton, MA 01541
4 Beds
3.5 Baths
3,925 SqFt
Key Details
Sold Price $730,000
Property Type Single Family Home
Sub Type Single Family Residence
Listing Status Sold
Purchase Type For Sale
Square Footage 3,925 sqft
Price per Sqft $185
MLS Listing ID 73172901
Sold Date 05/30/24
Style Colonial
Bedrooms 4
Full Baths 3
Half Baths 1
HOA Y/N false
Year Built 1986
Annual Tax Amount $10,164
Tax Year 2024
Lot Size 7.020 Acres
Acres 7.02
Property Description
Exciting, warm, spacious are some of the superlatives to describe this New England country colonial. Situated on over 7 acres of lush foliage,this home boasts 11 rooms, 3925 sq.ft. of living area. Sun filled front to back country kitchen with a plethora of oak cabinets and center cooking island which flows effortlessly into family room and the sunroom which opens to a multilevel deck.Gleaming hardwoods throughout, 3 1/2 baths, first floor guest suite with private bath, separate laundry room . Upstairs there are 3 bedrooms plus a media room and cathedral room over garage that can be used as a home office . This room has its own separate staircase.Master bedroom has marble surround fireplace, large walk in closet and bath with jacuzzi tub and shower. Princeton school (K-8) has award winning S.T.E.A.M. (science, technology, engineering, arts and mathematics). 6 minutes ride to I190 interchange on Rt. 140.
Location
State MA
County Worcester
Zoning RA
Direction Use GPS
Rooms
Family Room Ceiling Fan(s), Flooring - Hardwood, French Doors, Cable Hookup
Basement Full, Partially Finished, Walk-Out Access, Interior Entry, Concrete, Unfinished
Primary Bedroom Level Second
Dining Room Flooring - Hardwood
Kitchen Flooring - Stone/Ceramic Tile, Dining Area, Handicap Accessible, Kitchen Island, Exterior Access
Interior
Interior Features Bathroom - Half, Walk-In Closet(s), Cathedral Ceiling(s), Slider, Bathroom, Media Room, Home Office-Separate Entry, Sun Room, Central Vacuum, Internet Available - Broadband
Heating Baseboard, Oil, Electric
Cooling None
Flooring Tile, Hardwood, Flooring - Stone/Ceramic Tile, Flooring - Hardwood
Fireplaces Number 2
Fireplaces Type Family Room, Master Bedroom
Appliance Water Heater, Range, Oven, Dishwasher, Microwave, Refrigerator, Washer, Dryer, Vacuum System
Laundry Bathroom - Half, Flooring - Stone/Ceramic Tile, Main Level, Cabinets - Upgraded, Electric Dryer Hookup, Washer Hookup, Sink, First Floor
Exterior
Exterior Feature Porch - Enclosed, Deck, Deck - Composite, Pool - Inground, Rain Gutters, Hot Tub/Spa, Storage, Screens, Horses Permitted
Garage Spaces 2.0
Pool In Ground
Community Features Walk/Jog Trails, Conservation Area, Highway Access, House of Worship, Public School
Utilities Available for Electric Range, for Electric Oven, for Electric Dryer, Washer Hookup
Waterfront false
Waterfront Description Stream
Roof Type Shingle
Total Parking Spaces 6
Garage Yes
Private Pool true
Building
Lot Description Wooded
Foundation Concrete Perimeter
Sewer Private Sewer
Water Private
Schools
Elementary Schools Thomas Prince
Middle Schools Thomas Prince
High Schools Wachusett Reg
Others
Senior Community false
Read Less
Want to know what your home might be worth? Contact us for a FREE valuation!

Our team is ready to help you sell your home for the highest possible price ASAP
Bought with Joshua Mello • Keller Williams Realty North Central






