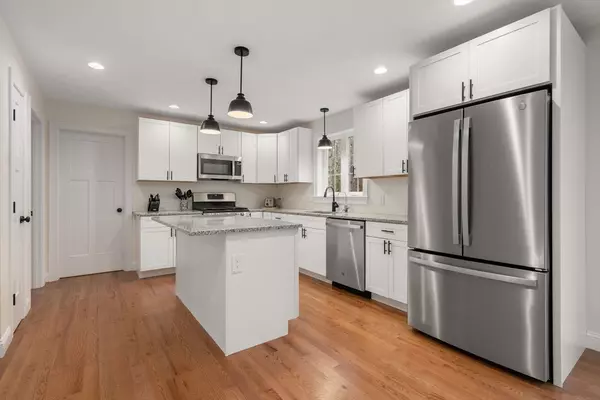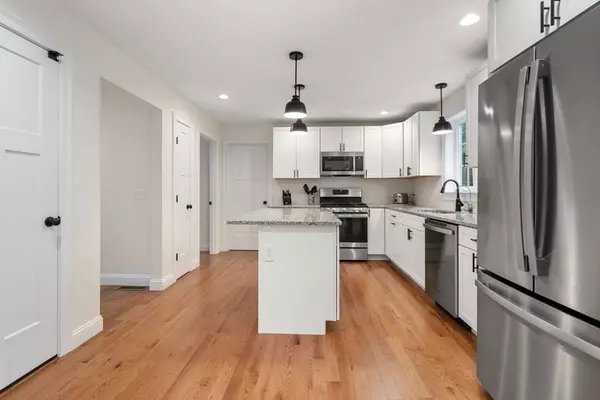$725,000
$724,900
For more information regarding the value of a property, please contact us for a free consultation.
813 Chase Rd Lunenburg, MA 01462
4 Beds
3 Baths
2,270 SqFt
Key Details
Sold Price $725,000
Property Type Single Family Home
Sub Type Single Family Residence
Listing Status Sold
Purchase Type For Sale
Square Footage 2,270 sqft
Price per Sqft $319
MLS Listing ID 73220152
Sold Date 06/05/24
Style Colonial
Bedrooms 4
Full Baths 3
HOA Y/N false
Year Built 2023
Annual Tax Amount $1,942
Tax Year 2023
Lot Size 5.760 Acres
Acres 5.76
Property Description
Luxury living in the woods! Gated private drive brings you to a newer '23 colonial on 5+ acres in picturesque Lunenburg. This 4 bedrm, 3 bath, 2270 SF home has all the amenities and recreation one could hope for on a private oasis. Open concept white kitchen w SS and eat-in dining opens to a great room w cathedral ceiling and gas fireplace. Main floor also has a sitting room, dining room, a bedrm/office, laundry w full bath and hardwood thruout. Second floor hosts a primary suite + bath w double sinks, and walk-in closet, as well as two additional bedrooms plus full bath. All 3 baths and kitchen have granite counters. Beautiful views from all windows! Newly finished lower level leads to a fenced in backyard w hot tub, patio and play set. Behind the fence are 4+ acres of trails, adjacent to conservation land to explore for hrs...walk, run & ATV. Minutes to town beach w launch, shopping, restaurants and Rte 2. OH: Sat & Sun, 11-12:30. Dead: Mon @ 12:00. Come see for yourself!
Location
State MA
County Worcester
Zoning O
Direction Chase Rd. Is Rt.13, 813 Chase Rd is on the left heading toTownsend.
Rooms
Family Room Flooring - Hardwood
Basement Partially Finished, Walk-Out Access, Interior Entry, Garage Access, Concrete
Primary Bedroom Level Second
Dining Room Flooring - Hardwood, Recessed Lighting
Kitchen Flooring - Hardwood, Countertops - Stone/Granite/Solid, Kitchen Island, Breakfast Bar / Nook, Recessed Lighting, Stainless Steel Appliances
Interior
Heating Forced Air
Cooling Central Air
Flooring Tile, Carpet, Hardwood
Fireplaces Number 1
Fireplaces Type Living Room
Appliance Range, Dishwasher, Microwave, Refrigerator, Freezer, Washer, Dryer, Range Hood, Oven
Exterior
Exterior Feature Deck - Wood
Garage Spaces 2.0
Community Features Shopping, Park
Waterfront false
Waterfront Description Beach Front
Roof Type Shingle
Total Parking Spaces 6
Garage Yes
Building
Lot Description Wooded
Foundation Concrete Perimeter
Sewer Private Sewer
Water Private
Others
Senior Community false
Read Less
Want to know what your home might be worth? Contact us for a FREE valuation!

Our team is ready to help you sell your home for the highest possible price ASAP
Bought with Alberto Fiore • Coldwell Banker Realty - Leominster






