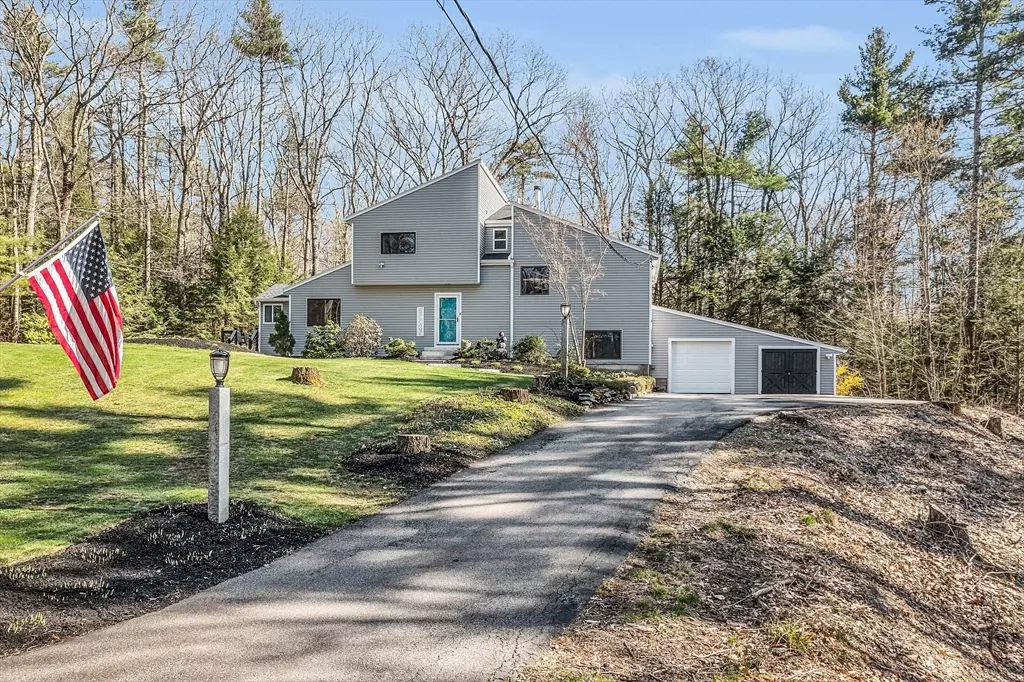$600,500
$619,900
3.1%For more information regarding the value of a property, please contact us for a free consultation.
337 Hubbardston Road Princeton, MA 01541
3 Beds
2 Baths
2,132 SqFt
Key Details
Sold Price $600,500
Property Type Single Family Home
Sub Type Single Family Residence
Listing Status Sold
Purchase Type For Sale
Square Footage 2,132 sqft
Price per Sqft $281
MLS Listing ID 73227516
Sold Date 06/10/24
Style Contemporary
Bedrooms 3
Full Baths 2
HOA Y/N false
Year Built 1978
Annual Tax Amount $6,669
Tax Year 2023
Lot Size 2.220 Acres
Acres 2.22
Property Description
Stylish contemporary living in a private setting! Set on 2+ acres across from hundreds of acres of protected land, this home is full of desirable features. The main level has a recently expanded kitchen (appliances 2018) & living room with Vermont Castings propane stove. All bedrooms have vaulted ceilings & oversized windows. Warm wood accents throughout, with hardwood flooring in most of the house, & new high quality wood laminate in the lower level. Expanding the living space outdoors, a wall of windows overlooks a composite deck with modern cable rails and very private backyard with hot tub, firepit & garden area. Mature landscaping, bluestone walkway, granite light posts & more. Attached garage, storage area & detached metal garage. 2021 roof & vinyl siding, fresh interior paint. Princeton has high speed internet, the acclaimed Thomas Prince School, 4 seasons of fun at Wachusett Mountain state reservation and an active tennis & hiking community–just 20 miles north of Worcester.
Location
State MA
County Worcester
Zoning RA
Direction Route 68 or center of Princeton to route 62/Hubbardston Road
Rooms
Family Room Closet/Cabinets - Custom Built, Flooring - Laminate, Exterior Access
Basement Partial, Crawl Space, Garage Access
Kitchen Flooring - Hardwood, Window(s) - Picture, Dining Area, Countertops - Stone/Granite/Solid, Kitchen Island, Deck - Exterior, Exterior Access, Open Floorplan, Remodeled, Stainless Steel Appliances, Lighting - Pendant
Interior
Heating Baseboard, Oil, Propane, Leased Propane Tank
Cooling None
Flooring Hardwood, Wood Laminate
Fireplaces Number 1
Appliance Range, Dishwasher, Microwave, Refrigerator, Washer, Dryer
Laundry Flooring - Laminate, Electric Dryer Hookup, Washer Hookup
Exterior
Exterior Feature Deck - Composite, Rain Gutters, Hot Tub/Spa, Storage, Sprinkler System, Decorative Lighting, Screens
Garage Spaces 2.0
Community Features Walk/Jog Trails, Conservation Area
Utilities Available for Electric Range, for Electric Oven, for Electric Dryer, Washer Hookup, Generator Connection
Waterfront false
Roof Type Shingle
Total Parking Spaces 6
Garage Yes
Building
Lot Description Wooded, Gentle Sloping
Foundation Concrete Perimeter
Sewer Private Sewer
Water Private
Schools
Elementary Schools Thomas Princek8
Middle Schools Thomas Princek8
High Schools Wachusett
Others
Senior Community false
Read Less
Want to know what your home might be worth? Contact us for a FREE valuation!

Our team is ready to help you sell your home for the highest possible price ASAP
Bought with DelRose McShane Team • Coldwell Banker Realty - Belmont






