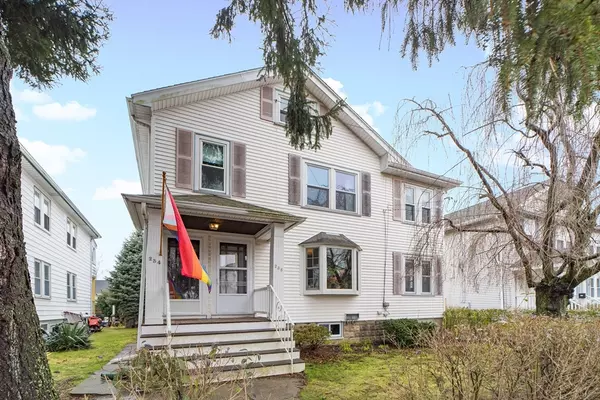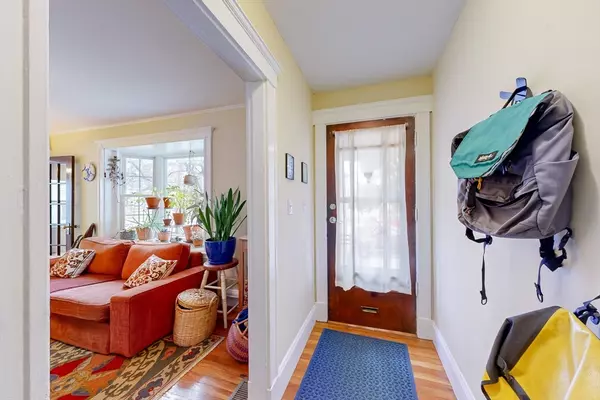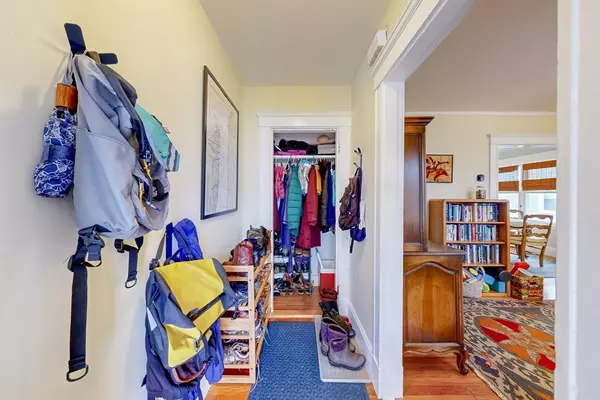$695,000
$695,000
For more information regarding the value of a property, please contact us for a free consultation.
236 Arlington St #236 Watertown, MA 02472
3 Beds
1 Bath
1,038 SqFt
Key Details
Sold Price $695,000
Property Type Condo
Sub Type Condominium
Listing Status Sold
Purchase Type For Sale
Square Footage 1,038 sqft
Price per Sqft $669
MLS Listing ID 73219800
Sold Date 06/14/24
Bedrooms 3
Full Baths 1
HOA Fees $88/mo
Year Built 1910
Annual Tax Amount $6,951
Tax Year 2024
Property Description
This 1st floor, de-leaded, 3-bed/1-bath condo has lots of charm & conveniences. The living/dining rms are open to each other with lots of light from a bay window & large double windows in the dining room. In addition to AC, there is wood flooring throughout & a built-in China cabinet. Past the dining rm is the updated full bath & the spacious E-I-K just beyond that with its quartz counter tops, updated cabinets, SS appliances. There are 3 bdrms on this floor as well. From the kitchen there is interior access to the finished bonus rm in the basement, with tile flooring, a double closet, and a laundry area w/ a W/D & utility sink. From the kitchen you can access the porch & shared, fenced yard. This unit has an excl use garage pkg space. The location is within a 10-minute walk to grocery stores, restaurants, public transportation, walking/bike paths & car/bike access to Cambridge, Boston, Rts 16, 20, MassPike, & Logan. Wakescore® 91.
Location
State MA
County Middlesex
Area East Watertown
Zoning T
Direction From Mt. Auburn St turn on Bigelow Ave toward Merrifield Ave; left on Merrifield; left on Arlington.
Rooms
Basement Y
Primary Bedroom Level First
Dining Room Flooring - Wood, Window(s) - Picture
Kitchen Flooring - Wood, Window(s) - Picture, Countertops - Stone/Granite/Solid, Exterior Access, Stainless Steel Appliances, Gas Stove
Interior
Interior Features Bonus Room
Heating Forced Air, Baseboard, Natural Gas
Cooling Central Air
Flooring Wood, Tile, Flooring - Stone/Ceramic Tile
Appliance Range, Dishwasher, Refrigerator, Washer, Dryer, Range Hood
Laundry Flooring - Stone/Ceramic Tile, Sink, In Basement, In Unit
Exterior
Exterior Feature Porch, Patio, Fenced Yard, Garden
Garage Spaces 1.0
Fence Fenced
Community Features Public Transportation, Shopping, Park, Walk/Jog Trails, Medical Facility, Bike Path, Conservation Area, Highway Access, Public School, University
Roof Type Shingle
Total Parking Spaces 1
Garage Yes
Building
Story 2
Sewer Public Sewer
Water Public
Others
Pets Allowed Yes
Senior Community false
Read Less
Want to know what your home might be worth? Contact us for a FREE valuation!

Our team is ready to help you sell your home for the highest possible price ASAP
Bought with Bigelow/Irving • Compass





