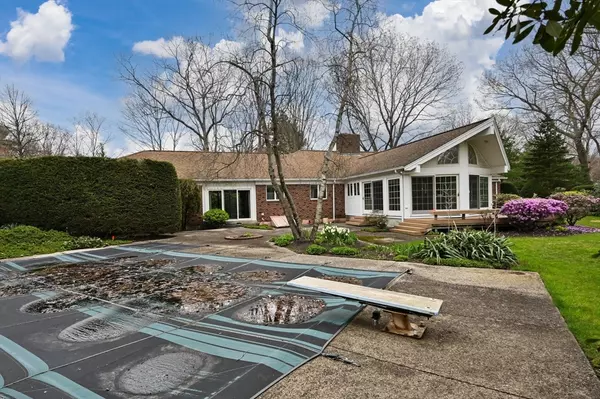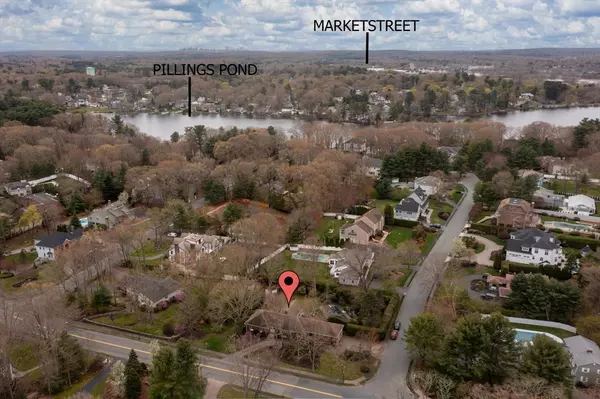$1,125,000
$989,900
13.6%For more information regarding the value of a property, please contact us for a free consultation.
15 Wildewood Dr Lynnfield, MA 01940
3 Beds
2.5 Baths
2,348 SqFt
Key Details
Sold Price $1,125,000
Property Type Single Family Home
Sub Type Single Family Residence
Listing Status Sold
Purchase Type For Sale
Square Footage 2,348 sqft
Price per Sqft $479
MLS Listing ID 73231539
Sold Date 06/13/24
Style Ranch
Bedrooms 3
Full Baths 2
Half Baths 1
HOA Y/N false
Year Built 1979
Annual Tax Amount $12,036
Tax Year 2024
Lot Size 0.650 Acres
Acres 0.65
Property Sub-Type Single Family Residence
Property Description
Opportunity Awaits…This once-magnificent 3-bedroom ranch, located in a prime Lynnfield neighborhood, spans over 2,300 sq. ft. and offers substantial potential for those ready to revitalize it to its past glory. Priced with its need for updates in mind, the property features an elegant brick exterior, an in-ground pool, and a tranquil, Zen-inspired yard with ponds. Overlooking the yard is a spacious glass atrium family room equipped with a wet bar, multiple sliders and cabinet storage that's perfect for entertaining. Additional amenities include a generous 2-car garage, sunroom, cedar closet and a stone paved driveway. Lower-level family room has great bones and wine Celler vibes. This home is an exceptional opportunity for those desiring to restore to its prior splendor or introduce modern luxuries.
Location
State MA
County Essex
Zoning RC
Direction Main St, Essex st, Pillings Pond, Wildewood
Rooms
Family Room Closet/Cabinets - Custom Built, Flooring - Wall to Wall Carpet, Wet Bar, Exterior Access, Open Floorplan, Slider, Lighting - Sconce
Basement Full, Partially Finished, Bulkhead, Sump Pump, Concrete
Primary Bedroom Level First
Dining Room Flooring - Hardwood, Window(s) - Picture
Kitchen Flooring - Stone/Ceramic Tile
Interior
Interior Features Vaulted Ceiling(s), Slider, Breezeway, Den, Sun Room, Wet Bar
Heating Forced Air, Natural Gas, Fireplace(s)
Cooling Central Air
Flooring Wood, Tile, Carpet, Flooring - Wall to Wall Carpet
Fireplaces Number 1
Appliance Gas Water Heater, Range
Exterior
Exterior Feature Deck, Patio, Pool - Inground, Rain Gutters, Storage, Professional Landscaping, Fenced Yard, Garden
Garage Spaces 2.0
Fence Fenced/Enclosed, Fenced
Pool In Ground
Community Features Public School
Utilities Available for Gas Range
Roof Type Shingle
Total Parking Spaces 8
Garage Yes
Private Pool true
Building
Lot Description Corner Lot, Level
Foundation Concrete Perimeter
Sewer Private Sewer
Water Public
Architectural Style Ranch
Others
Senior Community false
Read Less
Want to know what your home might be worth? Contact us for a FREE valuation!

Our team is ready to help you sell your home for the highest possible price ASAP
Bought with The Joe & Cindy Team • William Raveis R.E. & Home Services






