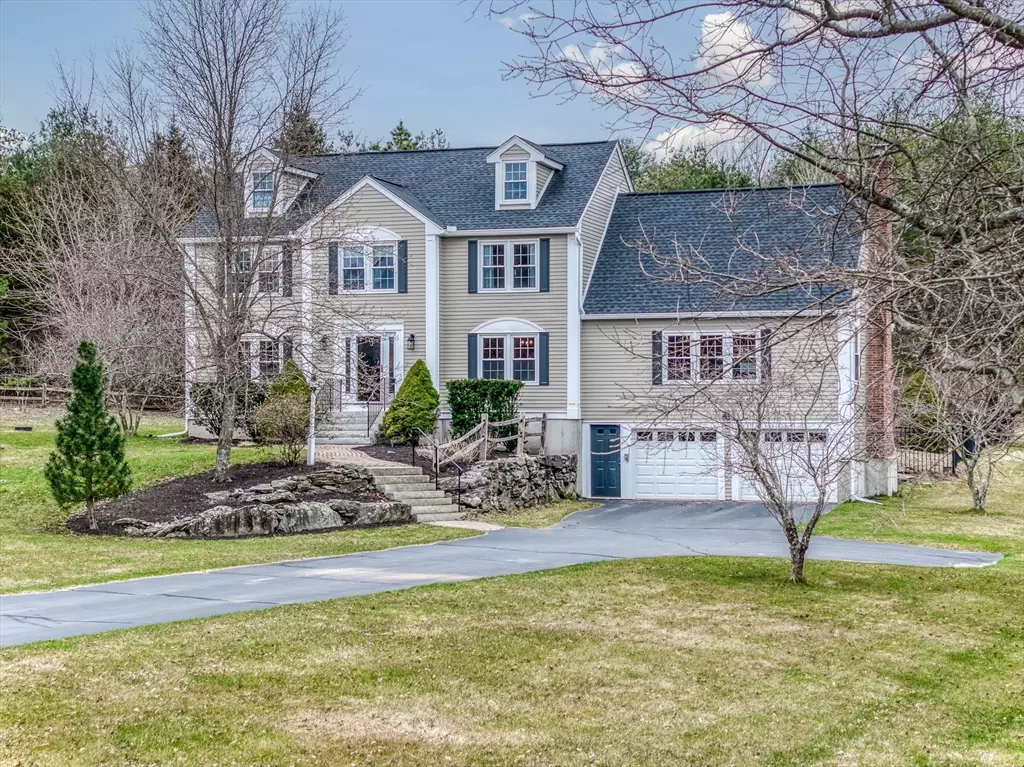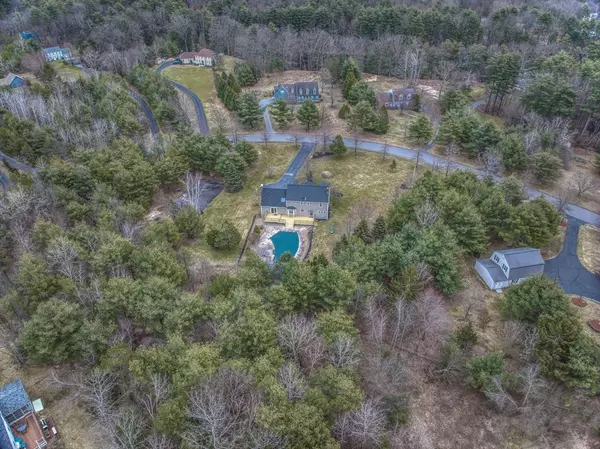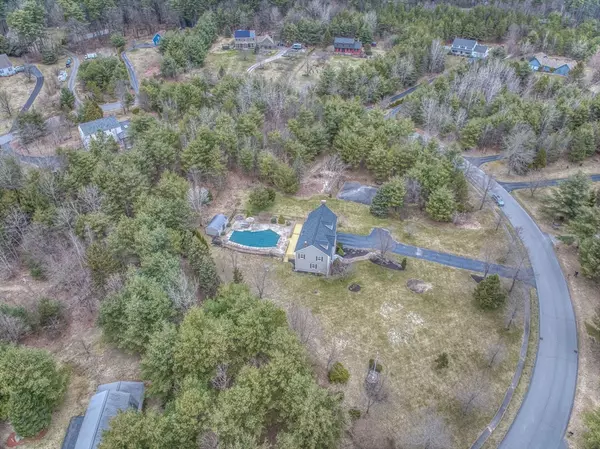$780,000
$710,000
9.9%For more information regarding the value of a property, please contact us for a free consultation.
71 Houghton's Mill Rd Lunenburg, MA 01462
4 Beds
2.5 Baths
2,771 SqFt
Key Details
Sold Price $780,000
Property Type Single Family Home
Sub Type Single Family Residence
Listing Status Sold
Purchase Type For Sale
Square Footage 2,771 sqft
Price per Sqft $281
Subdivision Houghton'S Mill
MLS Listing ID 73219468
Sold Date 06/20/24
Style Colonial
Bedrooms 4
Full Baths 2
Half Baths 1
HOA Y/N false
Year Built 1988
Annual Tax Amount $7,825
Tax Year 2023
Lot Size 1.850 Acres
Acres 1.85
Property Description
CLASSIC COLONIAL IN WONDERFUL HOUGHTON'S MILL NEIGHBORHOOD! AND...SO MANY IMPROVEMENTS! ~ Enter into a spacious foyer that leads to either a bright living room w/ French doors or airy dining room. A huge open concept family room w/ soaring ceilings & beautiful, recently remodeled kitchen with eat-in area overlook a gorgeous new deck, sunny pool & private backyard. Kitchen boasts newer SS appliances, cabinets & quartz counter tops. Large light-filled bedrooms all located on the 2nd floor. Lovely Main BR w/ ensuite bath, spacious walk-in closet & access to a reading loft above the FR. LL play & exercise room & mudroom area. IMPROVEMENTS: NEW 4 BR septic '24, new Alta gas furnace, hot water heater & deck '23, exterior painted & new gutters '22, updated 1/2 bath '19, remodeled kitchen '18, new roof '16 (w/ transferrable warranty), replacement windows '05. There is more! See ALL Upgrades and Features in MLS. Highly regarded school system and charming town. OPEN HOUSE SATURDAY 4/6/24 12-3
Location
State MA
County Worcester
Zoning RB
Direction Frm Rt 2A (Mass Ave), S on Lancaster Ave, L on Page St, R on Reservoir, L on Houghton's Mill Rd.
Rooms
Family Room Skylight, Vaulted Ceiling(s), Flooring - Hardwood, French Doors, Exterior Access, Open Floorplan, Wainscoting
Basement Full, Partially Finished, Interior Entry, Garage Access, Concrete
Primary Bedroom Level Second
Dining Room Flooring - Hardwood, Wainscoting, Lighting - Pendant
Kitchen Flooring - Stone/Ceramic Tile, Window(s) - Bay/Bow/Box, Dining Area, Countertops - Upgraded, Cabinets - Upgraded, Open Floorplan, Remodeled, Stainless Steel Appliances, Gas Stove, Lighting - Pendant
Interior
Interior Features Exercise Room, Mud Room, Foyer, Loft, Central Vacuum, Internet Available - Broadband
Heating Baseboard, Propane
Cooling Window Unit(s)
Flooring Tile, Carpet, Hardwood, Flooring - Wall to Wall Carpet, Flooring - Stone/Ceramic Tile, Flooring - Hardwood
Fireplaces Number 1
Fireplaces Type Family Room
Appliance Water Heater, Range, Dishwasher, Microwave, Refrigerator, Washer, Dryer, Plumbed For Ice Maker
Laundry Flooring - Stone/Ceramic Tile, First Floor, Electric Dryer Hookup, Washer Hookup
Exterior
Exterior Feature Deck - Wood, Patio, Pool - Inground, Rain Gutters, Storage, Sprinkler System, Garden, Stone Wall
Garage Spaces 2.0
Pool In Ground
Community Features Park, Bike Path, Conservation Area, Highway Access, House of Worship, Public School, T-Station, Sidewalks
Utilities Available for Gas Range, for Gas Oven, for Electric Dryer, Washer Hookup, Icemaker Connection, Generator Connection
Waterfront false
Roof Type Shingle
Total Parking Spaces 6
Garage Yes
Private Pool true
Building
Lot Description Cul-De-Sac, Wooded, Easements, Cleared, Gentle Sloping
Foundation Concrete Perimeter
Sewer Private Sewer
Water Private
Schools
Elementary Schools Turkey Hill Ele
Middle Schools Lms
High Schools Lhs
Others
Senior Community false
Acceptable Financing Contract
Listing Terms Contract
Read Less
Want to know what your home might be worth? Contact us for a FREE valuation!

Our team is ready to help you sell your home for the highest possible price ASAP
Bought with Kotlarz Group • Keller Williams Realty Boston Northwest






