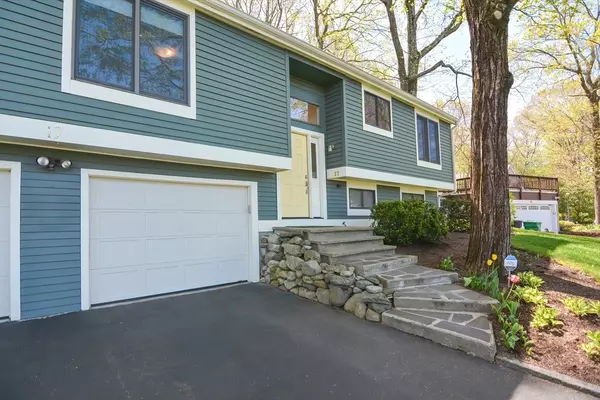$810,000
$735,000
10.2%For more information regarding the value of a property, please contact us for a free consultation.
17 Davis Farm Rd Ashland, MA 01721
4 Beds
2.5 Baths
2,090 SqFt
Key Details
Sold Price $810,000
Property Type Single Family Home
Sub Type Single Family Residence
Listing Status Sold
Purchase Type For Sale
Square Footage 2,090 sqft
Price per Sqft $387
Subdivision Great Bend Farm
MLS Listing ID 73235209
Sold Date 06/17/24
Style Raised Ranch
Bedrooms 4
Full Baths 2
Half Baths 1
HOA Y/N true
Year Built 1977
Annual Tax Amount $8,205
Tax Year 2024
Lot Size 0.370 Acres
Acres 0.37
Property Description
Nestled in a welcoming Ashland neighborhood, this expanded & updated split-level home emanates coziness. Located just minutes away from major routes & the M.B.T.A. Station, it epitomizes convenience. Step into the foyer, where a distinctive ambiance immediately captivates. The open living & dining rooms seamlessly merge, showcasing cathedral ceilings, hardwood flooring, & a sliding glass door leading to a deck. The kitchen is a haven for culinary enthusiasts, with generous workspace, granite countertops, custom cabinets, modern appliances, & tile flooring. Find solace in the primary bedroom, complete with an en-suite bath, while three additional well-sized bedrooms offer comfort for all. Beat the summer heat with the home's air conditioning system. The lower level unveils a spacious den, fireplace, a half bath, laundry facilities, & access to the 2-car garage. Embrace the opportunity to transform this remarkable house into your dream home. Act now & seize this incredible opportunity!
Location
State MA
County Middlesex
Zoning R1
Direction Fruit Street to Davis Farm Road
Rooms
Family Room Ceiling Fan(s), Flooring - Hardwood, Deck - Exterior, Exterior Access, Slider
Basement Full, Partially Finished, Garage Access
Primary Bedroom Level First
Dining Room Cathedral Ceiling(s), Flooring - Hardwood
Kitchen Cathedral Ceiling(s), Flooring - Stone/Ceramic Tile, Countertops - Stone/Granite/Solid, Breakfast Bar / Nook, Cabinets - Upgraded
Interior
Interior Features Recessed Lighting, Den, Internet Available - Unknown
Heating Forced Air, Natural Gas, Fireplace(s)
Cooling Central Air
Flooring Tile, Carpet, Hardwood, Flooring - Wall to Wall Carpet
Fireplaces Number 2
Fireplaces Type Living Room
Appliance Gas Water Heater, Water Heater, Range, Dishwasher, Disposal, Microwave
Laundry In Basement, Electric Dryer Hookup, Washer Hookup
Exterior
Exterior Feature Deck
Garage Spaces 2.0
Community Features Public Transportation, Shopping, Highway Access, Public School, T-Station
Utilities Available for Gas Range, for Electric Dryer, Washer Hookup
Waterfront false
Roof Type Shingle
Total Parking Spaces 4
Garage Yes
Building
Lot Description Wooded
Foundation Concrete Perimeter
Sewer Public Sewer
Water Public
Schools
Elementary Schools Pittaway/Warren
Middle Schools Mindess/Ashland
High Schools Ashland
Others
Senior Community false
Acceptable Financing Contract
Listing Terms Contract
Read Less
Want to know what your home might be worth? Contact us for a FREE valuation!

Our team is ready to help you sell your home for the highest possible price ASAP
Bought with Michele Friedler Team • Hammond Residential Real Estate






