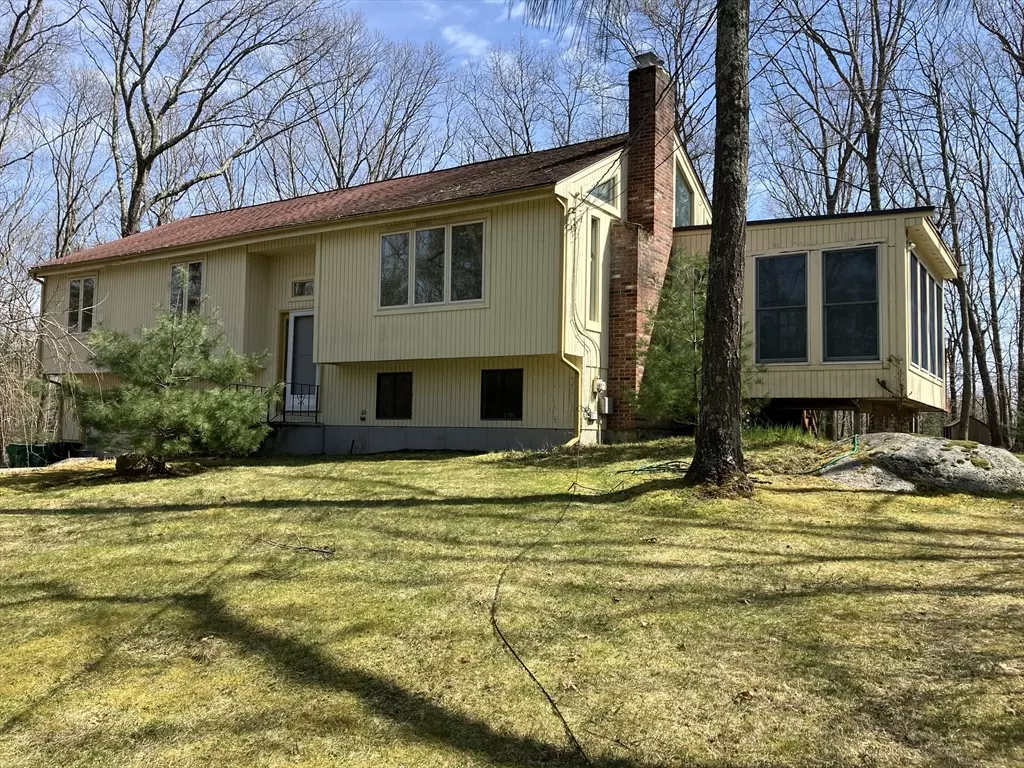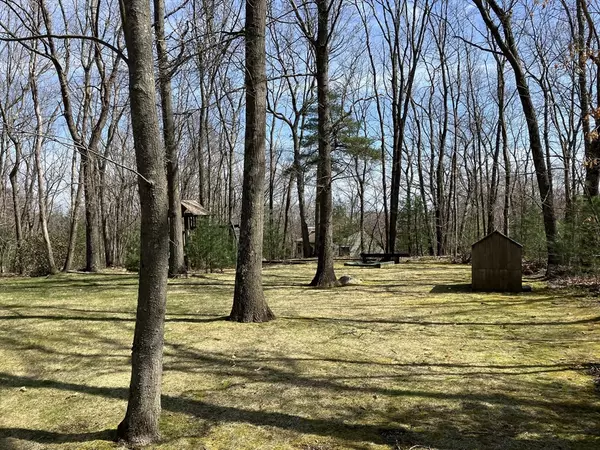$570,000
$550,000
3.6%For more information regarding the value of a property, please contact us for a free consultation.
358 Cedar St Ashland, MA 01721
3 Beds
1.5 Baths
1,488 SqFt
Key Details
Sold Price $570,000
Property Type Single Family Home
Sub Type Single Family Residence
Listing Status Sold
Purchase Type For Sale
Square Footage 1,488 sqft
Price per Sqft $383
MLS Listing ID 73226473
Sold Date 06/28/24
Style Split Entry
Bedrooms 3
Full Baths 1
Half Baths 1
HOA Y/N false
Year Built 1980
Annual Tax Amount $8,896
Tax Year 2024
Lot Size 0.710 Acres
Acres 0.71
Property Description
Solid split entry sold as-is, needs updating but otherwise in decent condition and in move in condition, beautiful 4 season porch 1st floor with fireplace, lower level laundry connections, currently electric dryer connection with gas available. Forced hot air gas heat with central air, granite countertops in the kitchen, cathedral ceilings on upper level and lots of windows that accentuate the open floor plan. The outside has an oversized cleared area perfect for a play area and a 13x14 deck and brick patio below -both need attention. Large 24x24 2 car garage with auto openers --a real diamond in the rough waiting for your TLC to make it shine again.
Location
State MA
County Middlesex
Zoning R1
Direction Eliot St to Cedar St.
Rooms
Family Room Cathedral Ceiling(s), Flooring - Wall to Wall Carpet
Basement Full, Finished
Primary Bedroom Level First
Dining Room Flooring - Wall to Wall Carpet
Kitchen Flooring - Stone/Ceramic Tile, Dining Area, Countertops - Stone/Granite/Solid, Kitchen Island, Gas Stove
Interior
Interior Features Bathroom - Half, Great Room
Heating Forced Air, Natural Gas, Fireplace(s)
Cooling Central Air
Flooring Tile, Carpet, Flooring - Wall to Wall Carpet
Fireplaces Number 2
Fireplaces Type Family Room
Appliance Gas Water Heater, Range, Dishwasher
Laundry Electric Dryer Hookup, Washer Hookup
Exterior
Exterior Feature Deck - Wood
Garage Spaces 2.0
Community Features Public Transportation, Shopping, Park, Walk/Jog Trails, Highway Access, House of Worship, Public School, T-Station
Utilities Available for Gas Range, for Electric Dryer, Washer Hookup
Waterfront false
Waterfront Description Beach Front,Lake/Pond,1/2 to 1 Mile To Beach,Beach Ownership(Public)
Roof Type Shingle
Total Parking Spaces 4
Garage Yes
Building
Lot Description Wooded
Foundation Concrete Perimeter
Sewer Private Sewer
Water Public
Others
Senior Community false
Acceptable Financing Contract
Listing Terms Contract
Read Less
Want to know what your home might be worth? Contact us for a FREE valuation!

Our team is ready to help you sell your home for the highest possible price ASAP
Bought with Andreia Bianchi • Mega Realty Services






