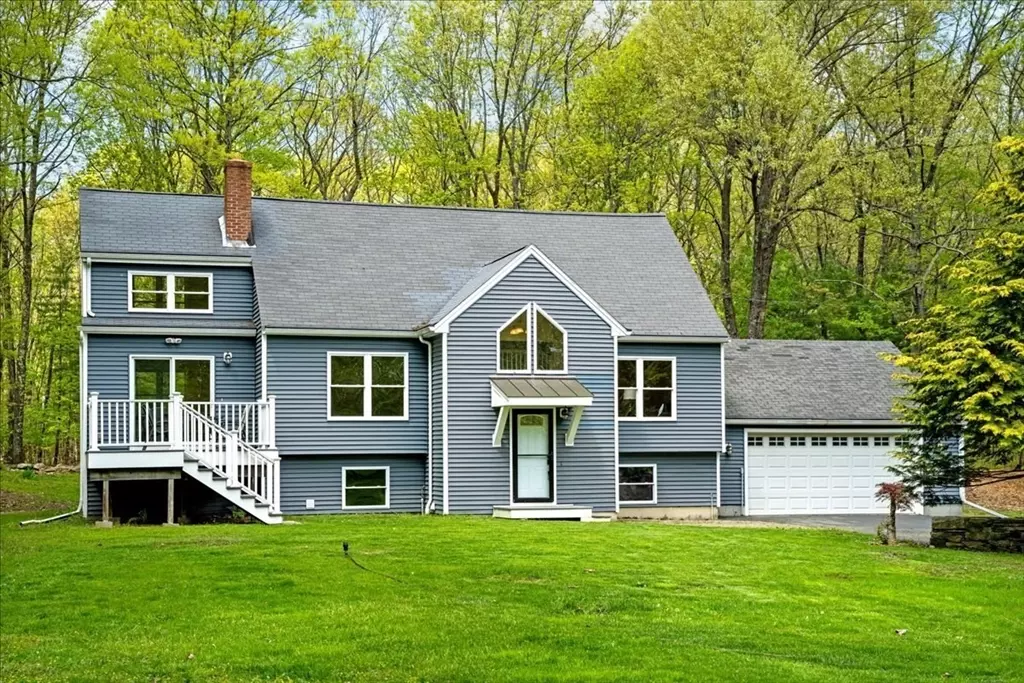$812,500
$825,000
1.5%For more information regarding the value of a property, please contact us for a free consultation.
5 High Ridge Rd Southborough, MA 01772
3 Beds
2 Baths
2,421 SqFt
Key Details
Sold Price $812,500
Property Type Single Family Home
Sub Type Single Family Residence
Listing Status Sold
Purchase Type For Sale
Square Footage 2,421 sqft
Price per Sqft $335
MLS Listing ID 73239490
Sold Date 06/28/24
Style Cape
Bedrooms 3
Full Baths 2
HOA Y/N false
Year Built 1979
Annual Tax Amount $9,410
Tax Year 2024
Lot Size 1.010 Acres
Acres 1.01
Property Description
Sophisticated & Modern CAPE w/newer welcoming Foyer w/vaulted ceiling, custom built-in and closet*3 levels for flexible living & maximum options*Set way off the road in an established neighborhood w/gorgeous private setting & spectacular rear yard*Beautiful hardwood floors - some Brazilian cherry & some oak*Freshly Painted Interior*Younger siding and windows (mostly Pella)*Main roof 2008*Sun-drenched Sun Room Addition (2008) leads out to Composite Deck overlooking level front yard*Cabinet-packed Maple Kitchen w/Brazilian Hardwood Floors & Granite counters & Stainless appliances opens into Sunroom/Dining room area/gathering space*1st Floor Bedroom & Full Bathroom, Fireplaced LR w/classic custom Mantle & Study/Office*Second floor consists of the Primary Bedroom that has bonus space for either office/sitting room, additional bedroom w/ a custom built-in closet & shelving plus and full bathroom*Full basement w/large Family room w/windows & built-in wall unit, and plenty of storage space*
Location
State MA
County Worcester
Zoning RA
Direction Parkerville Road (south) to Fairview Road to Summit Road to High Ridge Road
Rooms
Family Room Closet/Cabinets - Custom Built, Flooring - Laminate, Recessed Lighting
Basement Full, Partially Finished, Bulkhead, Concrete
Primary Bedroom Level Second
Dining Room Flooring - Hardwood, Deck - Exterior, Exterior Access, Recessed Lighting
Kitchen Flooring - Hardwood, Countertops - Stone/Granite/Solid, Recessed Lighting, Stainless Steel Appliances
Interior
Interior Features Closet, Closet/Cabinets - Custom Built, Closet - Double, Study, Foyer, Sitting Room
Heating Baseboard, Oil
Cooling None
Flooring Tile, Laminate, Hardwood, Flooring - Hardwood
Fireplaces Number 1
Fireplaces Type Living Room
Appliance Water Heater, Range, Dishwasher, Refrigerator
Laundry In Basement, Electric Dryer Hookup, Washer Hookup
Exterior
Exterior Feature Deck - Composite, Rain Gutters, Storage, Screens
Garage Spaces 2.0
Community Features Shopping, Park, Walk/Jog Trails, Golf, Medical Facility, Laundromat, Conservation Area, Highway Access, House of Worship, Private School, Public School, T-Station, Sidewalks
Utilities Available for Electric Range, for Electric Dryer, Washer Hookup
Waterfront false
Roof Type Shingle
Total Parking Spaces 8
Garage Yes
Building
Lot Description Wooded, Gentle Sloping
Foundation Concrete Perimeter
Sewer Private Sewer
Water Public
Schools
Elementary Schools Finn/Wdwd/Neary
Middle Schools Trottier
High Schools Algonquin
Others
Senior Community false
Read Less
Want to know what your home might be worth? Contact us for a FREE valuation!

Our team is ready to help you sell your home for the highest possible price ASAP
Bought with Valerie Pitcavage • Coldwell Banker Realty - Northborough






