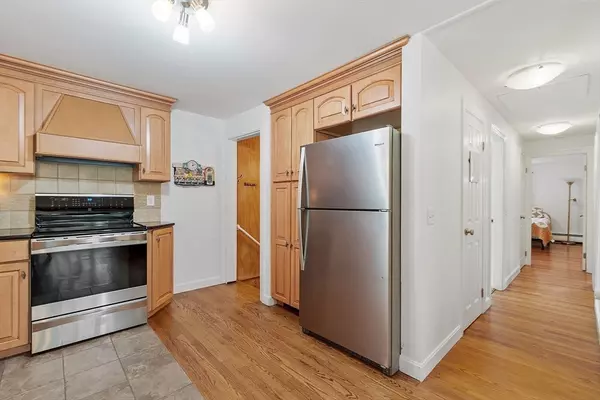$550,000
$499,900
10.0%For more information regarding the value of a property, please contact us for a free consultation.
59 Old Marlboro Rd Maynard, MA 01754
3 Beds
1 Bath
1,068 SqFt
Key Details
Sold Price $550,000
Property Type Single Family Home
Sub Type Single Family Residence
Listing Status Sold
Purchase Type For Sale
Square Footage 1,068 sqft
Price per Sqft $514
MLS Listing ID 73232312
Sold Date 07/10/24
Style Ranch
Bedrooms 3
Full Baths 1
HOA Y/N false
Year Built 1954
Annual Tax Amount $8,250
Tax Year 2024
Lot Size 8,276 Sqft
Acres 0.19
Property Sub-Type Single Family Residence
Property Description
Welcome home to your turn key gem on a quiet street centrally located in Maynard! Updates include stainless appliances, soft close cabinets, minisplit, & overhead lighting with fan in all bedrooms & the living room. Open concept living room to kitchen guarantees your comfort in any weather with its minisplit system that can be controlled from your phone. The all-season porch has floor to ceiling windows with a view and access to a scenic backyard. Full basement that can be finished to double your living space features a newer oil tank, radon mitigation, sump pump, electrical system, washer and dryer! The carport provides extra protection from the elements and the solar panels are a bonus for energy savings. Offer deadline is Tuesday, May 7 at 5:00 PM
Location
State MA
County Middlesex
Zoning R2
Direction Parker Street (Rt 27) South, Right onto Old Marlboro Road (1/4 Mile from Maynard Crossing).
Rooms
Basement Full, Interior Entry, Bulkhead, Sump Pump, Radon Remediation System, Concrete, Unfinished
Primary Bedroom Level Main, First
Main Level Bedrooms 3
Kitchen Flooring - Hardwood, Flooring - Stone/Ceramic Tile, Window(s) - Picture, Dining Area, Countertops - Stone/Granite/Solid, Cabinets - Upgraded, Open Floorplan, Stainless Steel Appliances, Lighting - Overhead
Interior
Interior Features Ceiling Fan(s), Lighting - Overhead, Decorative Molding, Attic Access, Sun Room, Center Hall
Heating Central, Baseboard, Oil, Ductless
Cooling Central Air, Ductless
Flooring Wood, Tile, Flooring - Stone/Ceramic Tile
Fireplaces Number 1
Fireplaces Type Living Room
Appliance Tankless Water Heater, Range, Dishwasher, Disposal, Microwave, Refrigerator, Freezer, Washer, Dryer
Laundry Electric Dryer Hookup, Washer Hookup, Lighting - Overhead, In Basement
Exterior
Exterior Feature Porch - Enclosed, Rain Gutters, Storage
Community Features Shopping, Park, Walk/Jog Trails, Golf, Medical Facility, Highway Access, Public School, T-Station
Utilities Available for Electric Range, for Electric Oven, for Electric Dryer, Washer Hookup
Roof Type Shingle
Total Parking Spaces 3
Garage No
Building
Lot Description Easements, Level
Foundation Concrete Perimeter
Sewer Public Sewer
Water Public
Architectural Style Ranch
Others
Senior Community false
Acceptable Financing Lease Option, Lease Back, Delayed Occupancy
Listing Terms Lease Option, Lease Back, Delayed Occupancy
Read Less
Want to know what your home might be worth? Contact us for a FREE valuation!

Our team is ready to help you sell your home for the highest possible price ASAP
Bought with Heather Manero • William Raveis R.E. & Home Services






