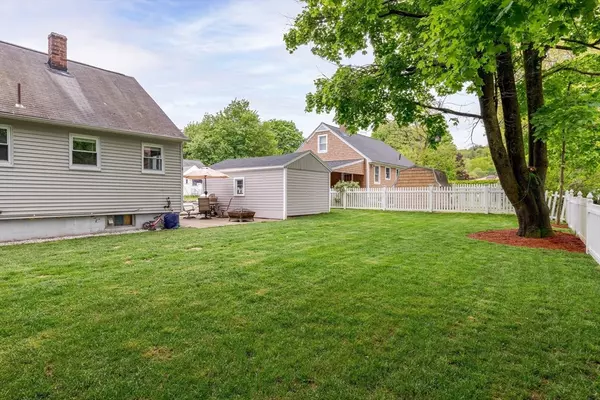$437,500
$399,900
9.4%For more information regarding the value of a property, please contact us for a free consultation.
7 Leonard St Shirley, MA 01464
3 Beds
1 Bath
2,080 SqFt
Key Details
Sold Price $437,500
Property Type Single Family Home
Sub Type Single Family Residence
Listing Status Sold
Purchase Type For Sale
Square Footage 2,080 sqft
Price per Sqft $210
MLS Listing ID 73241438
Sold Date 07/16/24
Style Cape
Bedrooms 3
Full Baths 1
HOA Y/N false
Year Built 1945
Annual Tax Amount $4,021
Tax Year 2024
Lot Size 5,662 Sqft
Acres 0.13
Property Sub-Type Single Family Residence
Property Description
Just a gem. Condo alternative with a wonderful fenced yard. Updated home with one car garage. Dead end tidy street just a block from the Lura White school, 4 minutes to Route 2, 3 minutes to Commuter Rail to North Station, 10 minutes to Mirror Lake, and all the area has to offer. So convenient. This sweet home is welcoming - from the gorgeous maple tree, ample parking, and flat yard, and continues as you walk in. Easy care features- luxury vinyl plank flooring, painted kitchen cabinets, cozy eat in kitchen with Stainless Steel appliances, even a cappuccino maker and banquette (Included), upgraded bathroom, and two bedrooms all on the first floor. Need another? Or an office? Head upstairs to a large extra surprise space. Full height basement for future expansion and loads of storage, and Washer Dryer stays as gifts to Buyer. New roof on Garage. Parker Charter (7-12), Ayer-Shirley Regional (K-12), Nashoba Tech (9-12) available for students here. 50- 60 day close would be best
Location
State MA
County Middlesex
Zoning res
Direction Rt 2 or Front St to Lancaster Rd to Harvard Rd to Leonard Street -GPS takes you right there
Rooms
Basement Full, Interior Entry, Concrete, Unfinished
Primary Bedroom Level First
Kitchen Flooring - Vinyl, Countertops - Upgraded, Breakfast Bar / Nook, Exterior Access, Stainless Steel Appliances, Gas Stove
Interior
Interior Features Walk-up Attic, Internet Available - Broadband
Heating Central, Forced Air, Oil
Cooling Window Unit(s)
Flooring Vinyl, Carpet
Appliance Electric Water Heater, Water Heater, Range, Dishwasher, Microwave, Refrigerator, Washer, Dryer, Other
Laundry In Basement, Washer Hookup
Exterior
Exterior Feature Patio, Fenced Yard
Garage Spaces 1.0
Fence Fenced/Enclosed, Fenced
Community Features Public Transportation, Shopping, Park, Walk/Jog Trails, Golf, Medical Facility, Laundromat, Bike Path, Conservation Area, Highway Access, House of Worship, Public School, T-Station
Utilities Available for Gas Range, Washer Hookup
Waterfront Description Beach Front,Lake/Pond,Beach Ownership(Private)
Roof Type Shingle
Total Parking Spaces 4
Garage Yes
Building
Lot Description Cleared, Level
Foundation Block
Sewer Public Sewer
Water Public
Architectural Style Cape
Schools
Elementary Schools Lura White
Middle Schools Ayer/Shirley
High Schools Ayer/Shirley
Others
Senior Community false
Acceptable Financing Contract
Listing Terms Contract
Read Less
Want to know what your home might be worth? Contact us for a FREE valuation!

Our team is ready to help you sell your home for the highest possible price ASAP
Bought with Evan Collins • eXp Realty






