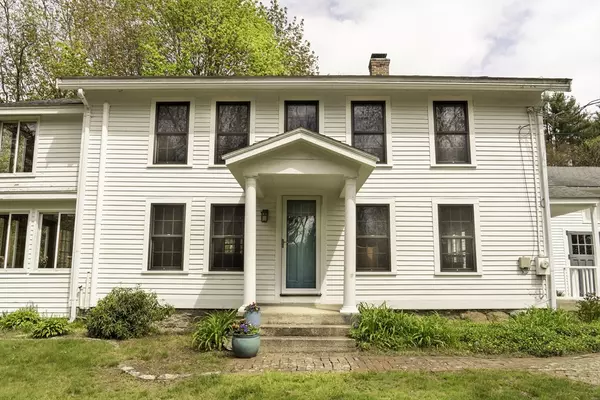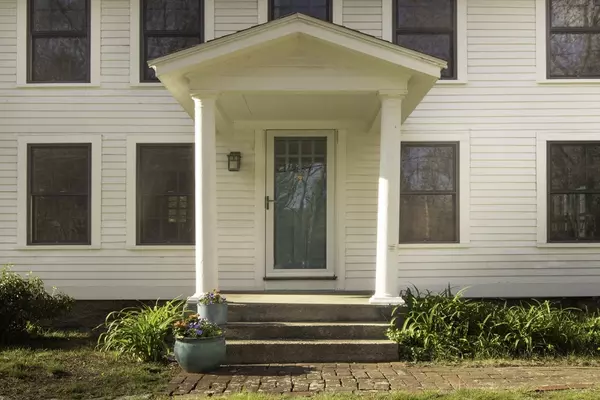$600,000
$599,900
For more information regarding the value of a property, please contact us for a free consultation.
301 Cordaville Rd Ashland, MA 01721
4 Beds
1.5 Baths
1,452 SqFt
Key Details
Sold Price $600,000
Property Type Single Family Home
Sub Type Single Family Residence
Listing Status Sold
Purchase Type For Sale
Square Footage 1,452 sqft
Price per Sqft $413
Subdivision On Southborough Line
MLS Listing ID 73234843
Sold Date 07/15/24
Style Colonial,Antique
Bedrooms 4
Full Baths 1
Half Baths 1
HOA Y/N false
Year Built 1880
Annual Tax Amount $7,580
Tax Year 2024
Lot Size 1.490 Acres
Acres 1.49
Property Description
Charm meets history in this enchanting antique home, this meticulously preserved residence boasts timeless character with all of the right updates. Step inside to discover original wide-plank hardwood floors, exposed beams, and period details throughout. Highlights are the 2 sunrooms that stretch the length of the house, one with an Italian designed pellet stove, as well as a large two level attached barn, offering endless possibilities for expansion, a studio, or storage. New windows, mini-splits, and 200 AMP service makes it easy living. Situated on a spacious lot, with a private backyard and plenty of space for an herb garden. The location is unbeatable, equidistant from 2 T stations and on a pretty residential road but just 5 minutes from shops, restaurants, parks and walking trails. Add a top rated school system and you won’t want to miss your chance to make this historic gem your own!
Location
State MA
County Middlesex
Zoning R1
Direction Rt 85 or Oak Street to Cordaville
Rooms
Basement Full, Unfinished
Primary Bedroom Level Second
Dining Room Flooring - Hardwood, Exterior Access
Kitchen Flooring - Hardwood, Dining Area, Gas Stove
Interior
Interior Features Sun Room
Heating Forced Air, Oil, Ductless
Cooling Ductless
Flooring Vinyl, Hardwood, Flooring - Hardwood
Fireplaces Type Wood / Coal / Pellet Stove
Appliance Water Heater, Range, Dishwasher, Refrigerator
Laundry Electric Dryer Hookup, Washer Hookup, First Floor
Exterior
Exterior Feature Porch, Rain Gutters, Storage, Barn/Stable, Screens
Garage Spaces 1.0
Community Features Public Transportation, Shopping, Park, Walk/Jog Trails, Stable(s), Medical Facility, Bike Path, Conservation Area, Highway Access, House of Worship, Private School, Public School, T-Station, University
Utilities Available for Gas Range, for Electric Oven, for Electric Dryer, Washer Hookup
Waterfront false
Roof Type Shingle,Rubber
Total Parking Spaces 3
Garage Yes
Building
Lot Description Cleared, Level
Foundation Stone, Granite, Irregular
Sewer Public Sewer
Water Public
Schools
Elementary Schools Warren/Pittaway
Middle Schools Ams
High Schools Ahs
Others
Senior Community false
Acceptable Financing Seller W/Participate, Contract
Listing Terms Seller W/Participate, Contract
Read Less
Want to know what your home might be worth? Contact us for a FREE valuation!

Our team is ready to help you sell your home for the highest possible price ASAP
Bought with NA Realty Group • North Atlantic Realty Group, Inc.






