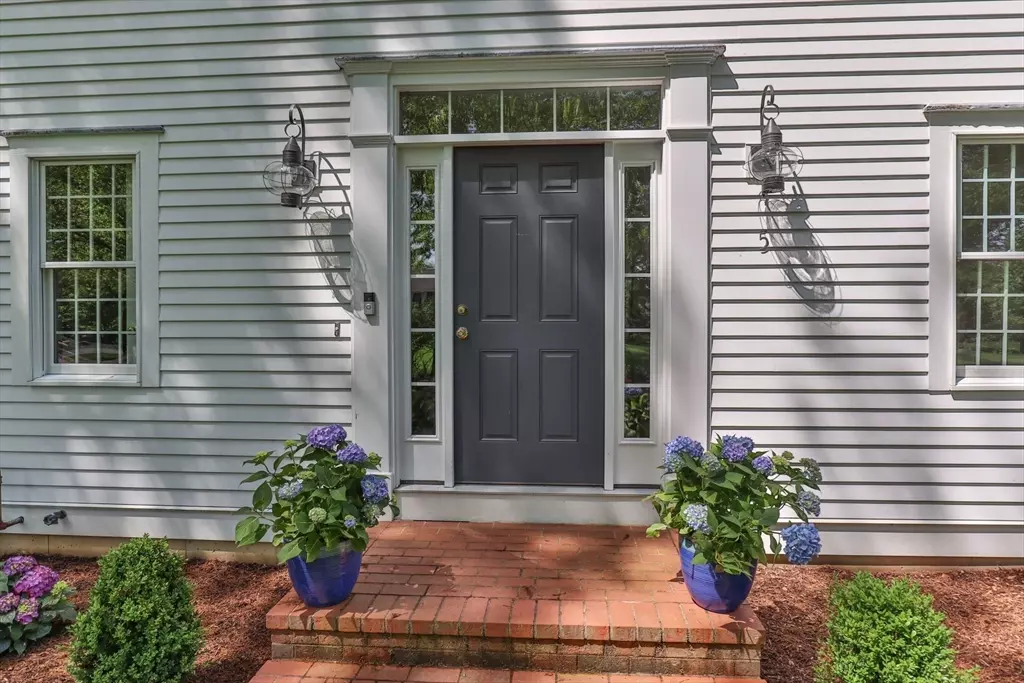$980,000
$950,000
3.2%For more information regarding the value of a property, please contact us for a free consultation.
5 Main Sail Dr Sandwich, MA 02644
4 Beds
2.5 Baths
3,539 SqFt
Key Details
Sold Price $980,000
Property Type Single Family Home
Sub Type Single Family Residence
Listing Status Sold
Purchase Type For Sale
Square Footage 3,539 sqft
Price per Sqft $276
MLS Listing ID 73249022
Sold Date 07/16/24
Style Colonial
Bedrooms 4
Full Baths 2
Half Baths 1
HOA Y/N false
Year Built 2001
Annual Tax Amount $9,492
Tax Year 2024
Lot Size 0.920 Acres
Acres 0.92
Property Description
**OFFER PENDING** Welcome to 5 Main Sail Dr. This custom colonial has been meticulously maintained by it's original owners and is now move-in ready for it's next chapter. Set on a quiet cul-de-sac it offers a beautiful, professionally landscaped front yard complete with irrigation and new sod. The back yard overlooks the very private .92 acres- perfect for cookouts and outdoor activities-and plenty of room to add a pool. Inside, the custom kitchen and island open to a bright dining area and fireplaced family room. A large office, mudroom/laundry as well as cozy living and dining rooms round out the first floor. The primary bedroom with renovated ensuite bath and walk in closet is set privately apart from the 3 additional bedrooms. Above the garage there is a HUGE bonus room! The oversized 3 car attached garage has epoxy floor, workbench, heat and AC. The location can't be beat-conveniently located to restaurants, shopping, beaches and highway access.
Location
State MA
County Barnstable
Zoning R-2
Direction Rt 130 to Pimlico Pond Rd, Anchor, Main Sail
Rooms
Basement Full
Primary Bedroom Level Second
Interior
Interior Features Dining Area, Bonus Room, Home Office
Heating Central, Forced Air
Cooling Central Air
Flooring Wood, Tile, Carpet
Fireplaces Number 1
Fireplaces Type Family Room
Appliance Water Heater, Oven, Dishwasher, Microwave, Range, Refrigerator
Laundry First Floor
Exterior
Exterior Feature Deck
Garage Spaces 3.0
Community Features Shopping, Walk/Jog Trails, Golf, Medical Facility, Bike Path, Conservation Area, Highway Access
Waterfront false
Waterfront Description Beach Front,Unknown To Beach
Roof Type Shingle
Total Parking Spaces 6
Garage Yes
Building
Lot Description Wooded
Foundation Concrete Perimeter
Sewer Private Sewer
Water Public
Others
Senior Community false
Read Less
Want to know what your home might be worth? Contact us for a FREE valuation!

Our team is ready to help you sell your home for the highest possible price ASAP
Bought with Rick Shechtman • Kinlin Grover Compass






