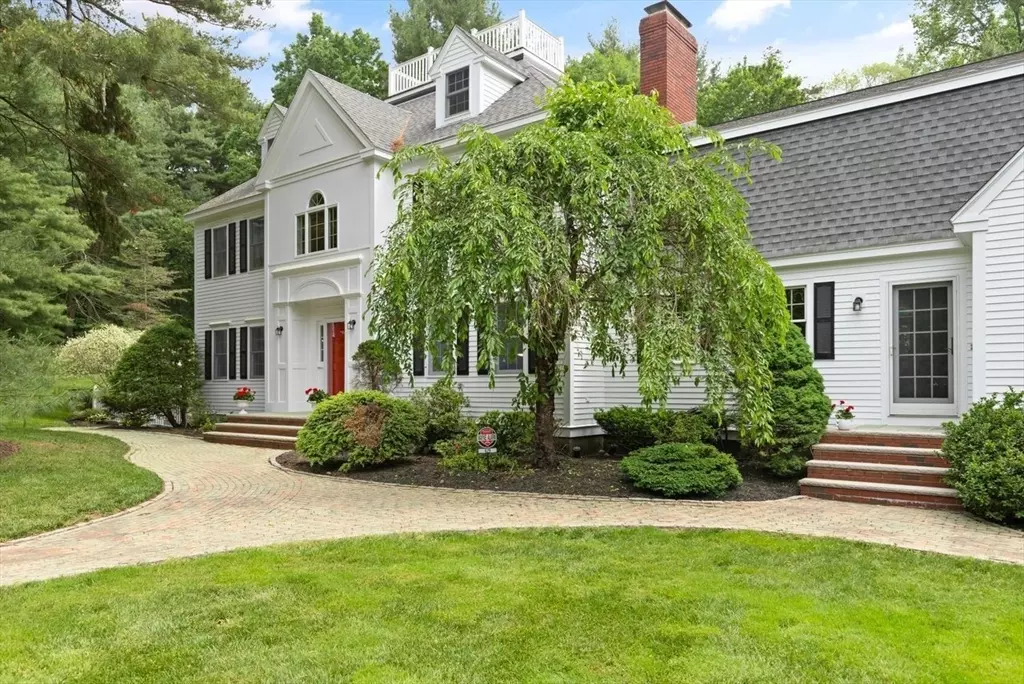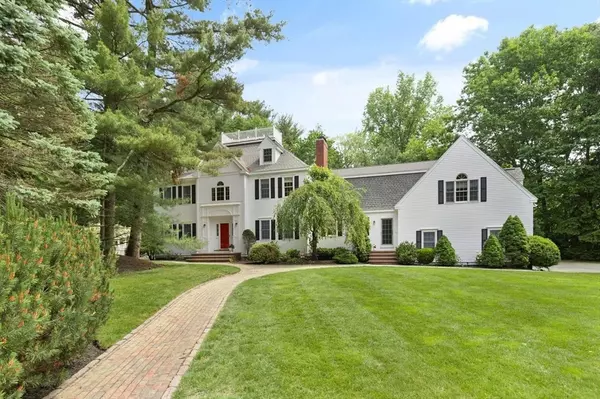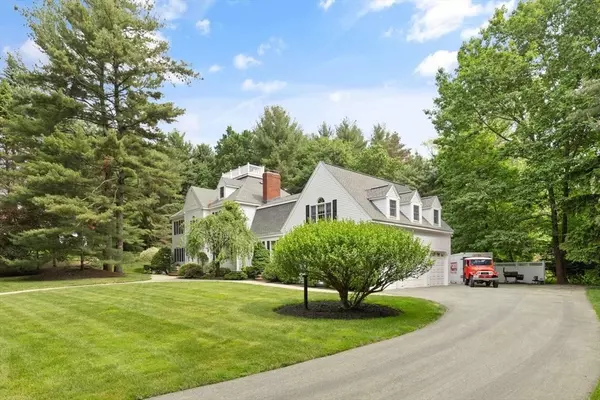$1,796,700
$1,700,967
5.6%For more information regarding the value of a property, please contact us for a free consultation.
9 Mohawk Lane Lynnfield, MA 01940
4 Beds
3.5 Baths
4,336 SqFt
Key Details
Sold Price $1,796,700
Property Type Single Family Home
Sub Type Single Family Residence
Listing Status Sold
Purchase Type For Sale
Square Footage 4,336 sqft
Price per Sqft $414
MLS Listing ID 73248075
Sold Date 07/26/24
Style Colonial
Bedrooms 4
Full Baths 3
Half Baths 1
HOA Y/N false
Year Built 1993
Annual Tax Amount $14,855
Tax Year 2024
Lot Size 1.380 Acres
Acres 1.38
Property Sub-Type Single Family Residence
Property Description
This 4BR stately hip roof colonial sits pretty on a 1.3 acre LUSHLY LANDSCAPED lot at the end of a quiet cul de sac in desirable Lynnfield. Entertain with ease with a 1st level WIDE OPEN floor plan, hardwood floors, fireplaced family room w/SOARING cathedral ceiling, eat in kitchen AND a gracious DINING ROOM for hosting the Holidays. Main bedroom suite with full bath and 3 additional bedrooms all on the 2nd floor.BONUS ROOM over the garage can be your private home office, full gym, family game room w/wet sink bar, or an aux pair suite w/full bath. Care to entertain outside? We have got you covered! The MOHAWK GRILL outdoor kitchen feautures a Fogazzo WOOD FIRED PIZZA OVEN, fireplace, large smoker oven w/stainless steel drawers. Mohawk Grill was a semifinalist on HGTV's America's Greatest Outdoor Kitchens. Full patio & a Brazilian HW DECK. Central A/C, 3car garage, irrigation. Lynnfield offers outstanding schools, Market Street shops/restaurants.
Location
State MA
County Essex
Zoning rd
Direction off Lowell Street
Rooms
Family Room Cathedral Ceiling(s), Flooring - Hardwood, French Doors, Cable Hookup, Exterior Access
Basement Full, Concrete, Unfinished
Primary Bedroom Level Second
Dining Room Flooring - Hardwood, Chair Rail, Crown Molding
Kitchen Flooring - Wood, Window(s) - Picture, Kitchen Island, Recessed Lighting
Interior
Interior Features Vaulted Ceiling(s), Closet, Wet bar, Recessed Lighting, Bathroom - With Shower Stall, Bonus Room, 3/4 Bath, Central Vacuum, Wet Bar, Walk-up Attic
Heating Central, Baseboard, Oil
Cooling Central Air
Flooring Wood, Tile, Flooring - Hardwood
Fireplaces Number 2
Fireplaces Type Living Room
Appliance Water Heater, Range, Oven, Dishwasher, Indoor Grill, Refrigerator, Washer, Dryer
Laundry First Floor
Exterior
Exterior Feature Deck - Composite, Patio, Professional Landscaping, Fenced Yard
Garage Spaces 3.0
Fence Fenced
Community Features Shopping, Golf, Highway Access, Public School
Utilities Available for Electric Range
Roof Type Shingle
Total Parking Spaces 7
Garage Yes
Building
Lot Description Wooded
Foundation Concrete Perimeter
Sewer Private Sewer
Water Public
Architectural Style Colonial
Schools
Elementary Schools Summer St
Middle Schools Lms
High Schools Lhs
Others
Senior Community false
Read Less
Want to know what your home might be worth? Contact us for a FREE valuation!

Our team is ready to help you sell your home for the highest possible price ASAP
Bought with Hixon + Bevilacqua Home Group • Coldwell Banker Realty - Lynnfield






