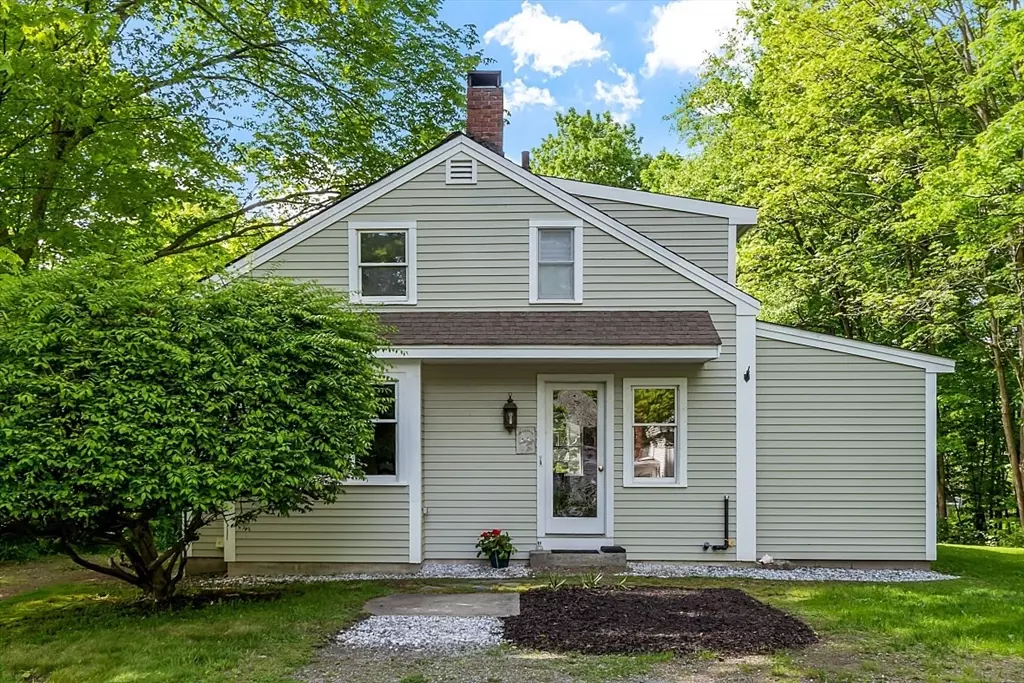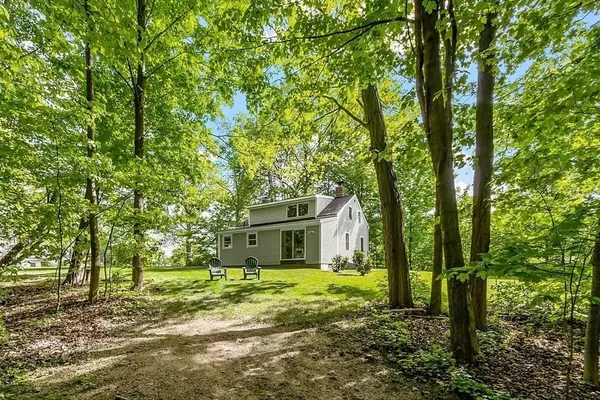$390,000
$369,900
5.4%For more information regarding the value of a property, please contact us for a free consultation.
1241 Main St Lancaster, MA 01523
3 Beds
1.5 Baths
1,531 SqFt
Key Details
Sold Price $390,000
Property Type Single Family Home
Sub Type Single Family Residence
Listing Status Sold
Purchase Type For Sale
Square Footage 1,531 sqft
Price per Sqft $254
MLS Listing ID 73241981
Sold Date 07/30/24
Style Cape,Antique
Bedrooms 3
Full Baths 1
Half Baths 1
HOA Y/N false
Year Built 1830
Annual Tax Amount $4,161
Tax Year 2024
Lot Size 0.830 Acres
Acres 0.83
Property Description
Welcome to the quaint historic town of Lancaster and this classic antique home with rustic charm. The generous lot offers ample space for outdoor activities, gardening, and potential expansions. Mature trees and lush greenery make it a perfect retreat from the hustle and bustle of modern life. This home offers a blend of historical allure and endless possibilities for those with a vision. Bring your toolbox for this one, it needs some TLC and your creative touch to restore and/or enhance its unique features, blending the old-world charm with modern comforts. Projects to finish include: flooring, kitchen renovation and some trim work. Updates completed recently: septic system 2023, most windows, oil tank, furnace and some trim work. Come and explore this amazing opportunity. An excellent value for a Lancaster home with highly rated schools and charming small town feel.
Location
State MA
County Worcester
Zoning R
Direction Main st is rt 117- Home sits up off the road near Shirley Rd
Rooms
Basement Full
Primary Bedroom Level Second
Kitchen Wood / Coal / Pellet Stove, Country Kitchen, Exterior Access, Open Floorplan, Slider
Interior
Interior Features Den
Heating Forced Air, Oil
Cooling None
Flooring Wood
Fireplaces Number 1
Fireplaces Type Living Room
Appliance Electric Water Heater, Refrigerator
Exterior
Exterior Feature Storage
Community Features Shopping, Walk/Jog Trails, Conservation Area, Highway Access, Public School
Waterfront false
Roof Type Shingle
Total Parking Spaces 4
Garage No
Building
Lot Description Easements
Foundation Stone
Sewer Private Sewer
Water Public
Others
Senior Community false
Acceptable Financing Contract
Listing Terms Contract
Read Less
Want to know what your home might be worth? Contact us for a FREE valuation!

Our team is ready to help you sell your home for the highest possible price ASAP
Bought with Stefanie Clifford • Keller Williams Realty Boston Northwest






