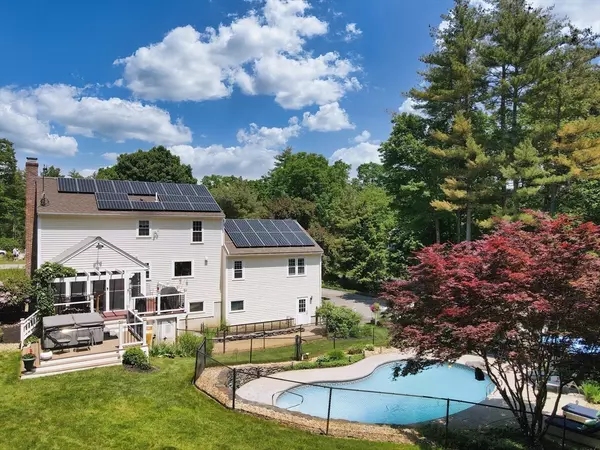$727,000
$719,900
1.0%For more information regarding the value of a property, please contact us for a free consultation.
11 Pumpkin Brook Rd Shirley, MA 01464
3 Beds
2 Baths
2,486 SqFt
Key Details
Sold Price $727,000
Property Type Single Family Home
Sub Type Single Family Residence
Listing Status Sold
Purchase Type For Sale
Square Footage 2,486 sqft
Price per Sqft $292
MLS Listing ID 73248689
Sold Date 07/31/24
Style Colonial
Bedrooms 3
Full Baths 2
HOA Y/N false
Year Built 1994
Annual Tax Amount $7,221
Tax Year 2024
Lot Size 0.840 Acres
Acres 0.84
Property Sub-Type Single Family Residence
Property Description
Nestled in a serene cul-de-sac, this stunning colonial home offers resort-style living with its expansive yard, salt water in-ground pool, and inviting three-season porch. Boasting multiple updates, Harvey windows, and hardwood flooring throughout the first floor, the property seamlessly blends modern elegance with timeless charm. Having raised a family and meticulously maintained by the current owners, it promises a warm, welcoming atmosphere for its next chapter. Enjoy the convenience of a backup generator, seller owned solar panels, and a two-car garage. All set in a quiet neighborhood perfect for relaxation and leisure. Steps away from nature, abutting a combined 554 acres of conservation land. Have coffee in the morning with the humming birds on the back deck, or a cocktail on the front porch listening to the frogs and watching lighting bugs. From radiant flooring to reverse osmosis, This one truly has it all.
Location
State MA
County Middlesex
Zoning RR
Direction 119 or 225 to Shirley or Townsend Road
Rooms
Family Room Bathroom - Full, Flooring - Hardwood, Balcony / Deck, Exterior Access
Basement Full, Partially Finished, Walk-Out Access, Interior Entry, Concrete
Primary Bedroom Level Second
Dining Room Flooring - Hardwood, Open Floorplan
Kitchen Bathroom - Full, Closet, Flooring - Hardwood, Window(s) - Bay/Bow/Box, Dining Area, Countertops - Stone/Granite/Solid, Countertops - Upgraded, Kitchen Island, Cabinets - Upgraded, Open Floorplan, Recessed Lighting, Stainless Steel Appliances, Lighting - Overhead
Interior
Interior Features Closet, Cable Hookup, Recessed Lighting, Bonus Room, Central Vacuum
Heating Baseboard, Oil, Pellet Stove
Cooling None
Flooring Tile, Carpet, Laminate, Hardwood
Fireplaces Number 1
Fireplaces Type Family Room
Appliance Water Heater, Oven, Dishwasher, Microwave, Range, Refrigerator, Washer, Dryer, Plumbed For Ice Maker
Laundry In Basement, Electric Dryer Hookup, Washer Hookup
Exterior
Exterior Feature Porch, Porch - Enclosed, Porch - Screened, Deck, Deck - Composite, Patio, Covered Patio/Deck, Pool - Inground, Cabana, Rain Gutters, Storage, Professional Landscaping, Sprinkler System, Decorative Lighting, Screens, Fenced Yard, Gazebo, Kennel, Stone Wall
Garage Spaces 2.0
Fence Fenced/Enclosed, Fenced
Pool In Ground
Community Features Shopping, Park, Walk/Jog Trails, Stable(s), Golf, Medical Facility, Laundromat, Bike Path, Conservation Area, Highway Access, House of Worship, Private School, Public School
Utilities Available for Electric Range, for Electric Oven, for Electric Dryer, Washer Hookup, Icemaker Connection, Generator Connection
Roof Type Shingle
Total Parking Spaces 6
Garage Yes
Private Pool true
Building
Lot Description Cul-De-Sac, Corner Lot, Wooded
Foundation Concrete Perimeter
Sewer Private Sewer
Water Private
Architectural Style Colonial
Others
Senior Community false
Read Less
Want to know what your home might be worth? Contact us for a FREE valuation!

Our team is ready to help you sell your home for the highest possible price ASAP
Bought with North Point Home Group • Compass






