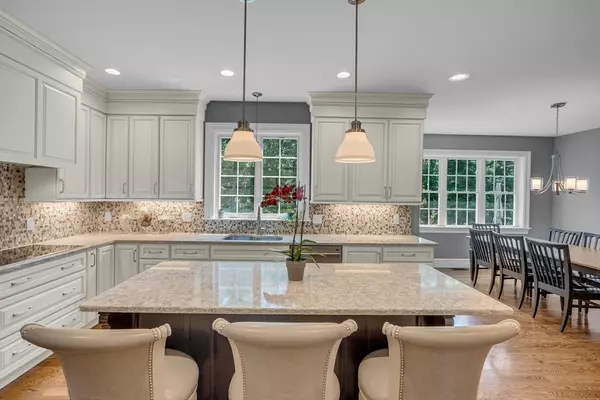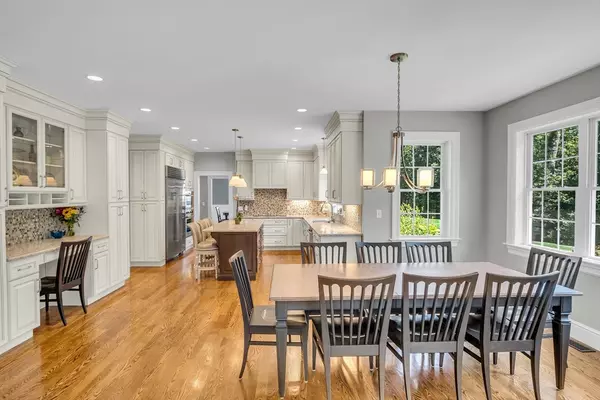$1,485,000
$1,425,000
4.2%For more information regarding the value of a property, please contact us for a free consultation.
69 Old Stone Cir Bolton, MA 01740
5 Beds
4.5 Baths
4,557 SqFt
Key Details
Sold Price $1,485,000
Property Type Single Family Home
Sub Type Single Family Residence
Listing Status Sold
Purchase Type For Sale
Square Footage 4,557 sqft
Price per Sqft $325
MLS Listing ID 73254470
Sold Date 07/31/24
Style Colonial
Bedrooms 5
Full Baths 4
Half Baths 1
HOA Fees $51/ann
HOA Y/N true
Year Built 2016
Annual Tax Amount $20,800
Tax Year 2024
Lot Size 1.050 Acres
Acres 1.05
Property Description
This stunning young Colonial located in the sought after Century Mill Estates neighborhood masterfully blends comfortable & thoughtful design w/luxurious custom architectural details. An enviable mudroom w/built in cubbies greets you, enticing you to explore the interior of this exquisite home. The spacious center island chef’s kitchen comes well-appointed w/gleaming white cabinets, quartz counters, upscale SS appliances, beverage center, & walk-in pantry opening to the sun-drenched family room w/cozy gas fireplace. Unwind in the dreamy primary bedroom suite w/generous walk-in closet & indulgent spa bath. 4 additional bedrooms, 2 full bathrooms & a finished 3rd floor w/bath offer an abundance of versatile living spaces. Entertain w/ease this summer in the sprawling backyard w/stone patio, outdoor kitchen,fire pit, & perennial-filled gardens. Enjoy a home office, hw floors, professional landscaping, high efficiency propane heat & unbeatable location near major routes & downtown Hudson!
Location
State MA
County Worcester
Zoning R1
Direction South Bolton Road to Spectacle Hill to Mill Pond to Old Stone Circle
Rooms
Family Room Ceiling Fan(s), Coffered Ceiling(s), Closet/Cabinets - Custom Built, Flooring - Hardwood, Exterior Access, Open Floorplan, Recessed Lighting
Basement Full, Interior Entry, Bulkhead, Concrete, Unfinished
Primary Bedroom Level Second
Dining Room Flooring - Hardwood, Wainscoting, Lighting - Overhead, Crown Molding
Kitchen Flooring - Hardwood, Dining Area, Pantry, Countertops - Stone/Granite/Solid, Kitchen Island, Exterior Access, Open Floorplan, Recessed Lighting, Stainless Steel Appliances, Storage, Wine Chiller, Lighting - Pendant
Interior
Interior Features Bathroom - 3/4, Ceiling Fan(s), Closet, Window Seat, Bathroom - Double Vanity/Sink, Bathroom - With Shower Stall, Closet - Linen, Countertops - Stone/Granite/Solid, Bathroom - Half, Pedestal Sink, Closet/Cabinets - Custom Built, Recessed Lighting, Bonus Room, Bathroom, Home Office, Mud Room, Internet Available - Broadband
Heating Forced Air, Propane
Cooling Central Air
Flooring Tile, Carpet, Hardwood, Flooring - Wall to Wall Carpet, Flooring - Stone/Ceramic Tile, Flooring - Hardwood
Fireplaces Number 1
Fireplaces Type Family Room
Appliance Water Heater, Tankless Water Heater, Oven, Dishwasher, Range, Refrigerator, Washer, Dryer, Wine Refrigerator, Water Softener
Laundry Flooring - Stone/Ceramic Tile, Electric Dryer Hookup, Washer Hookup, Second Floor
Exterior
Exterior Feature Porch, Patio, Rain Gutters, Professional Landscaping, Sprinkler System, Screens, Outdoor Gas Grill Hookup
Garage Spaces 3.0
Community Features Shopping, Tennis Court(s), Walk/Jog Trails, Stable(s), Golf, Medical Facility, Conservation Area, Highway Access, House of Worship, Public School, Sidewalks
Utilities Available for Electric Range, for Electric Oven, for Electric Dryer, Washer Hookup, Generator Connection, Outdoor Gas Grill Hookup
Waterfront false
Roof Type Shingle
Total Parking Spaces 4
Garage Yes
Building
Lot Description Cul-De-Sac
Foundation Concrete Perimeter
Sewer Private Sewer
Water Well
Schools
Elementary Schools Florence Sawyer
High Schools Nashoba
Others
Senior Community false
Acceptable Financing Contract
Listing Terms Contract
Read Less
Want to know what your home might be worth? Contact us for a FREE valuation!

Our team is ready to help you sell your home for the highest possible price ASAP
Bought with Amy Balewicz Homes • Keller Williams Realty Boston Northwest






