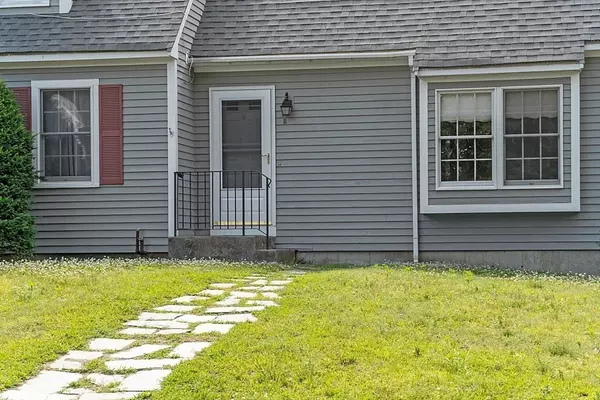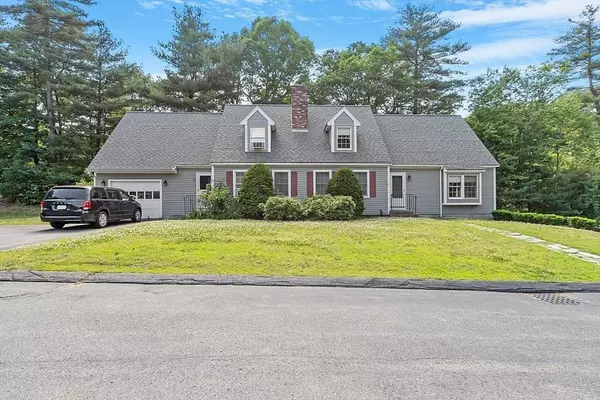$377,500
$399,000
5.4%For more information regarding the value of a property, please contact us for a free consultation.
58 Peabody Road #B Shirley, MA 01464
3 Beds
2 Baths
1,795 SqFt
Key Details
Sold Price $377,500
Property Type Single Family Home
Sub Type Condex
Listing Status Sold
Purchase Type For Sale
Square Footage 1,795 sqft
Price per Sqft $210
MLS Listing ID 73253379
Sold Date 07/31/24
Bedrooms 3
Full Baths 2
HOA Fees $400/mo
Year Built 1986
Annual Tax Amount $4,193
Tax Year 2024
Property Sub-Type Condex
Property Description
Welcome to the charming Cape Corners Condominiums in Shirley. This spacious unit offers a large living room complete with fireplace. The functional kitchen boasts ample cabinet space for lots of storage. The dining area has hard wood flooring and access to recently updated large deck for exterior entertainment. There is a first-floor bedroom and ¾ bath as well. The second floor has 2 spacious bedrooms, plenty of closet space & a full bathroom. The basement allows for even more storage space of perhaps potential future finished living space. Easy access to the MBTA into Boston and Rte. 2. If you're looking for the ease of condo living with the space of a single-family home, don't miss this one.
Location
State MA
County Middlesex
Zoning R3
Direction Front Street to Ayer Rd to #58 Peabody Rd, Unit B is on the right side.
Rooms
Basement Y
Primary Bedroom Level First
Dining Room Flooring - Hardwood
Kitchen Flooring - Laminate
Interior
Heating Baseboard, Oil
Cooling None
Flooring Wood, Vinyl, Carpet
Fireplaces Number 1
Fireplaces Type Living Room
Appliance Range, Dishwasher, Refrigerator, Washer, Dryer
Laundry First Floor, In Unit
Exterior
Exterior Feature Deck
Garage Spaces 1.0
Community Features Public Transportation, Medical Facility, Laundromat, House of Worship
Roof Type Shingle
Total Parking Spaces 4
Garage Yes
Building
Story 3
Sewer Private Sewer
Water Public
Schools
Elementary Schools Lura White
Middle Schools Asrms
High Schools Asrhs
Others
Pets Allowed Yes w/ Restrictions
Senior Community false
Read Less
Want to know what your home might be worth? Contact us for a FREE valuation!

Our team is ready to help you sell your home for the highest possible price ASAP
Bought with Bob Champey • William Raveis R.E. & Home Services






