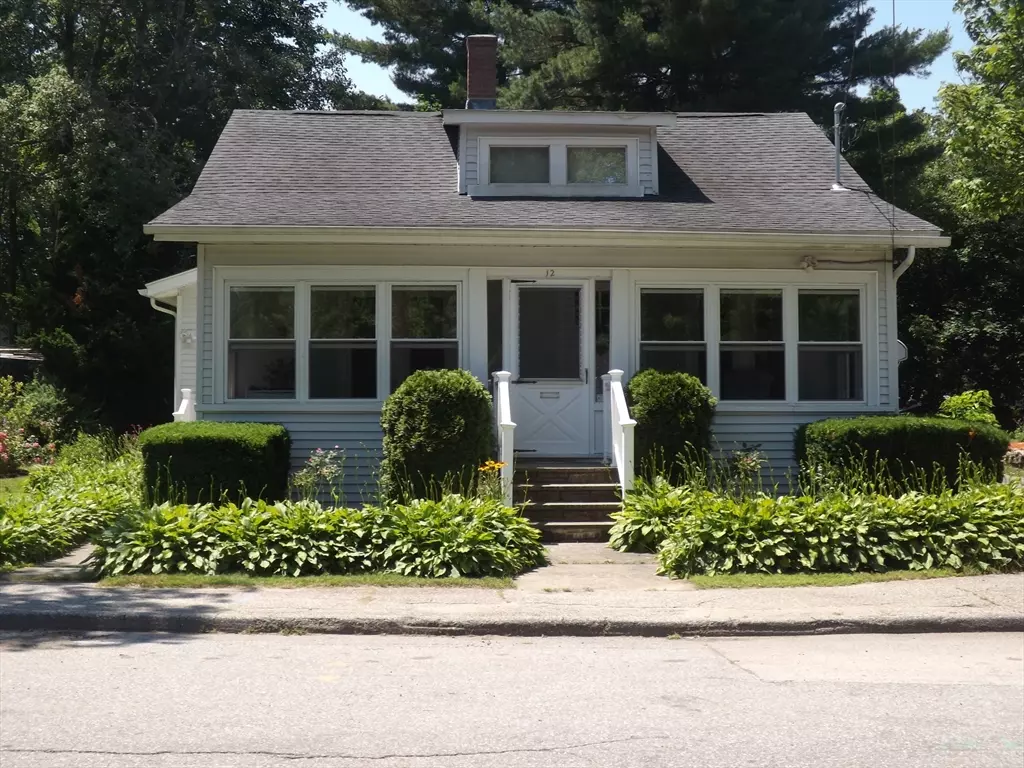$340,000
$345,000
1.4%For more information regarding the value of a property, please contact us for a free consultation.
12 Woodland Road Auburn, MA 01501
2 Beds
1 Bath
1,134 SqFt
Key Details
Sold Price $340,000
Property Type Single Family Home
Sub Type Single Family Residence
Listing Status Sold
Purchase Type For Sale
Square Footage 1,134 sqft
Price per Sqft $299
MLS Listing ID 73257487
Sold Date 08/01/24
Style Bungalow
Bedrooms 2
Full Baths 1
HOA Y/N false
Year Built 1930
Annual Tax Amount $4,110
Tax Year 2024
Lot Size 9,147 Sqft
Acres 0.21
Property Description
This cozy bungalow has been lovingly maintained by the same owner for 67 years! The welcoming front porch is a comfortable place to unwind after a long day. The charming eat-in kitchen can accomodate a large table for family gatherings. Nostalgic knotty pine cabinets are in mint condition. This adorable home offers a first floor primary bedroom with hardwoods. Potential for a second bedroom on the first floor. Very nice sized living rm and family room with hardwoods under the carpet. The second floor open loft area has natural wood with built-in storage & 4 skylights. Can be made into two bdrms. The beautiful flat private yard boasts lovely mature flowers. Brand new furnace, updated windows throughout, roof approx. 10-15 yrs., detached garage. Two laundry hookups. This home is in a great location, nearby to Rte 290, 20, 12 & MA Piike. OH SAT 11-1
Location
State MA
County Worcester
Zoning res
Direction Off Boyce Street
Rooms
Family Room Closet, Flooring - Hardwood, Flooring - Wall to Wall Carpet
Basement Full, Bulkhead, Sump Pump
Primary Bedroom Level First
Kitchen Flooring - Hardwood, Flooring - Stone/Ceramic Tile
Interior
Interior Features Sun Room, Mud Room
Heating Steam, Natural Gas
Cooling Window Unit(s)
Flooring Tile, Carpet, Hardwood
Appliance Range, Dishwasher, Refrigerator, Washer, Dryer, Washer/Dryer
Laundry Dryer Hookup - Electric, Washer Hookup, First Floor
Exterior
Exterior Feature Porch - Enclosed, Rain Gutters
Garage Spaces 1.0
Community Features Sidewalks
Utilities Available for Gas Range, Washer Hookup
Waterfront false
Roof Type Shingle
Total Parking Spaces 3
Garage Yes
Building
Foundation Concrete Perimeter
Sewer Public Sewer
Water Public
Others
Senior Community false
Read Less
Want to know what your home might be worth? Contact us for a FREE valuation!

Our team is ready to help you sell your home for the highest possible price ASAP
Bought with Mellisa Senosk • Custom Home Realty, Inc.






