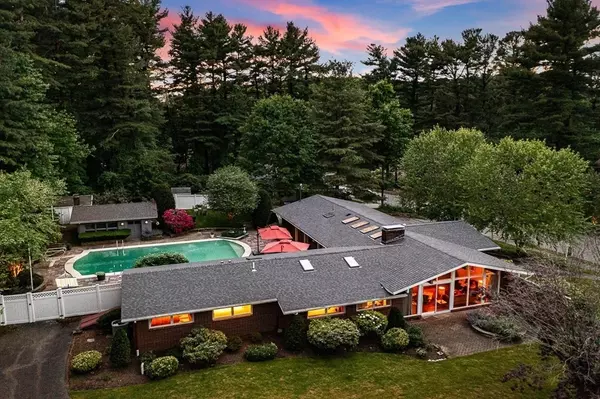$1,685,000
$1,749,000
3.7%For more information regarding the value of a property, please contact us for a free consultation.
12 Alexandra Rd Lynnfield, MA 01940
4 Beds
3 Baths
4,204 SqFt
Key Details
Sold Price $1,685,000
Property Type Single Family Home
Sub Type Single Family Residence
Listing Status Sold
Purchase Type For Sale
Square Footage 4,204 sqft
Price per Sqft $400
MLS Listing ID 73245467
Sold Date 07/31/24
Style Contemporary,Ranch,Mid-Century Modern
Bedrooms 4
Full Baths 3
HOA Y/N false
Year Built 1961
Annual Tax Amount $15,852
Tax Year 2024
Lot Size 0.730 Acres
Acres 0.73
Property Sub-Type Single Family Residence
Property Description
Discover the pinnacle of luxury living in this custom, award-winning mid-century style home in Lynnfield. Spanning a spacious 4,200 sq. ft., this opulent home boasts 4 inviting bedrooms and 3 full bathrooms. Its renowned architectural design is highlighted by the natural light streaming through the skylights and all-glass sliders that allow you to enjoy the view of your heated inground pool and a beautiful professional landscape oasis from many angles of the home. Step inside to find the heart of the home: an eat-in kitchen with soaring cathedral ceilings, featuring quartz countertops, custom walnut cabinets, and a 13-foot center island. Preparing gourmet meals is a delight with top-of-the-line stainless steel Thermador appliances while enjoying your favorite tunes with the surround sound throughout. A finished basement can transform into a playspace, gym area or family plus it has an additional bedroom and private office space. You'll want to make this unique gem your own!
Location
State MA
County Essex
Zoning RB
Direction Walnut Street to Alexandra Road
Rooms
Family Room Cedar Closet(s), Closet, Flooring - Stone/Ceramic Tile, Recessed Lighting
Basement Full, Finished, Interior Entry, Bulkhead, Sump Pump, Concrete
Primary Bedroom Level Main, First
Main Level Bedrooms 3
Dining Room Flooring - Stone/Ceramic Tile, Exterior Access, Open Floorplan, Recessed Lighting, Remodeled, Slider, Lighting - Pendant, Lighting - Overhead
Kitchen Cathedral Ceiling(s), Beamed Ceilings, Vaulted Ceiling(s), Flooring - Stone/Ceramic Tile, Countertops - Upgraded, Kitchen Island, Cabinets - Upgraded, Exterior Access, Open Floorplan, Recessed Lighting, Remodeled, Slider, Stainless Steel Appliances, Gas Stove, Lighting - Pendant, Lighting - Overhead
Interior
Interior Features Lighting - Sconce, Lighting - Overhead, Cathedral Ceiling(s), Dining Area, Open Floorplan, Slider, Lighting - Pendant, Vaulted Ceiling(s), Recessed Lighting, Home Office, Kitchen, Foyer, Central Vacuum, Sauna/Steam/Hot Tub, Wired for Sound
Heating Forced Air, Oil, Propane
Cooling Central Air
Flooring Tile, Hardwood, Stone / Slate, Flooring - Stone/Ceramic Tile
Fireplaces Number 2
Fireplaces Type Family Room, Living Room
Appliance Water Heater, Range, Dishwasher, Microwave, Refrigerator, Washer, Dryer, Vacuum System, Range Hood, Plumbed For Ice Maker
Laundry Closet/Cabinets - Custom Built, Flooring - Stone/Ceramic Tile, Countertops - Upgraded, Electric Dryer Hookup, Recessed Lighting, Remodeled, Sink, In Basement, Washer Hookup
Exterior
Exterior Feature Patio, Pool - Inground Heated, Rain Gutters, Storage, Professional Landscaping, Sprinkler System, Decorative Lighting, Fenced Yard
Garage Spaces 2.0
Fence Fenced
Pool Pool - Inground Heated
Community Features Public Transportation, Shopping, Park, Golf, Medical Facility, Highway Access, House of Worship, Private School, Public School
Utilities Available for Gas Range, for Gas Oven, for Electric Dryer, Washer Hookup, Icemaker Connection
Roof Type Shingle
Total Parking Spaces 10
Garage Yes
Private Pool true
Building
Lot Description Corner Lot, Gentle Sloping
Foundation Concrete Perimeter
Sewer Private Sewer
Water Public
Architectural Style Contemporary, Ranch, Mid-Century Modern
Schools
Elementary Schools School Board
Middle Schools Lynnfield
High Schools Lhs
Others
Senior Community false
Read Less
Want to know what your home might be worth? Contact us for a FREE valuation!

Our team is ready to help you sell your home for the highest possible price ASAP
Bought with The Sarkis Team • Douglas Elliman Real Estate - The Sarkis Team






