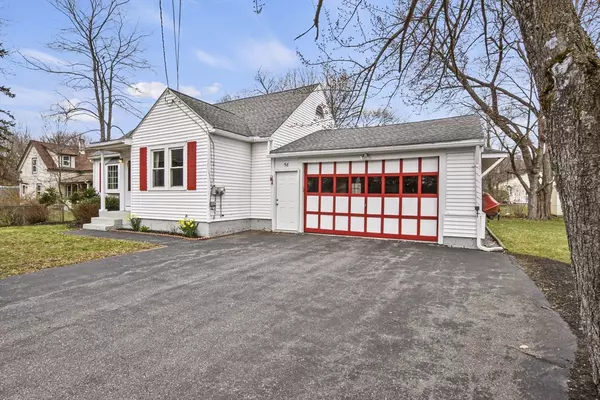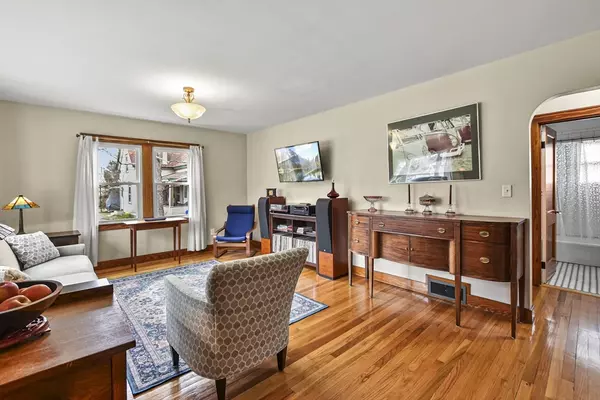$475,000
$399,000
19.0%For more information regarding the value of a property, please contact us for a free consultation.
56 Chapel Street Shirley, MA 01464
3 Beds
1 Bath
1,310 SqFt
Key Details
Sold Price $475,000
Property Type Single Family Home
Sub Type Single Family Residence
Listing Status Sold
Purchase Type For Sale
Square Footage 1,310 sqft
Price per Sqft $362
MLS Listing ID 73223982
Sold Date 08/01/24
Style Ranch
Bedrooms 3
Full Baths 1
HOA Y/N false
Year Built 1950
Annual Tax Amount $4,340
Tax Year 2024
Lot Size 0.330 Acres
Acres 0.33
Property Sub-Type Single Family Residence
Property Description
Welcome home to this charming Ranch style home in Shirley! Upon entry, you're greeted w/ beautiful hardwood floors all throughout. The living room boasts a large bay window, flooding the space in natural sunlight. Make room for the chef in the galley style Kitchen featuring new lux vinyl flooring (2023,) updated custom shelving, granite countertops, & a gas range. 3 bedrooms each w/ closets provide ample storage as well as flexibility to utilize one of the bedrooms as a formal dining room/den/home office. The full bathroom has been updated w/ a tiled shower/tub & a custom cabinet. Spacious basement provides a separate workshop space w/ built-in bench/storage & washer/dryer hookups. Large oversized 2 car garage and central A/C throughout! Outside, discover the amazing backyard complete w/ a stone patio, firepit, lilac hedge, & raised garden beds. Easy access to local schools, shops, restaurants, town library, & MBTA commuter rail! You don't want to miss out on this one!
Location
State MA
County Middlesex
Zoning R3
Direction Front Street to Whiteley Street to Chapel Street
Rooms
Basement Full, Partially Finished, Interior Entry, Concrete
Primary Bedroom Level First
Dining Room Closet, Flooring - Hardwood
Kitchen Flooring - Vinyl, Countertops - Stone/Granite/Solid
Interior
Heating Forced Air, Natural Gas
Cooling Central Air
Flooring Tile, Concrete, Hardwood
Appliance Gas Water Heater, Water Heater, Range, Dishwasher, Disposal, Refrigerator, Washer, Dryer
Laundry Electric Dryer Hookup, Washer Hookup
Exterior
Exterior Feature Patio
Garage Spaces 2.0
Community Features Shopping, Walk/Jog Trails, Medical Facility, Bike Path, Highway Access, Public School
Utilities Available for Gas Range, for Electric Dryer, Washer Hookup
Roof Type Asphalt/Composition Shingles
Total Parking Spaces 4
Garage Yes
Building
Lot Description Cleared, Level
Foundation Block
Sewer Public Sewer
Water Public
Architectural Style Ranch
Schools
Elementary Schools Lura White
Middle Schools Ayer-Shirley
High Schools Ayer-Shirley
Others
Senior Community false
Read Less
Want to know what your home might be worth? Contact us for a FREE valuation!

Our team is ready to help you sell your home for the highest possible price ASAP
Bought with Michelle Tenaglia • Coldwell Banker Realty - Haverhill






