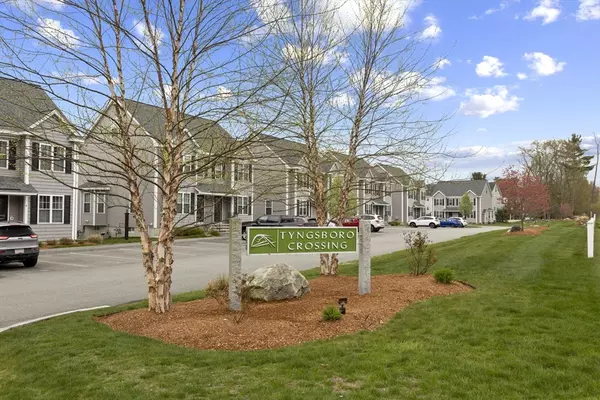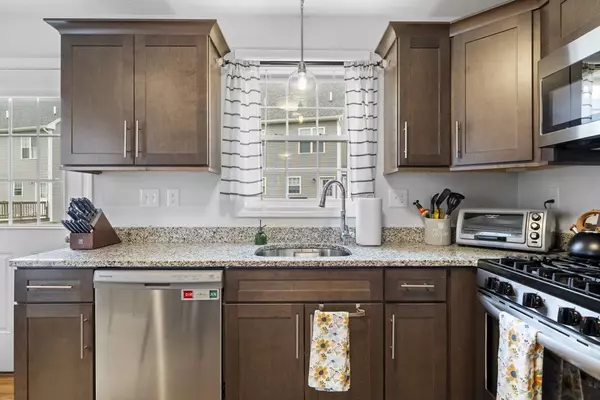$194,301
$194,301
For more information regarding the value of a property, please contact us for a free consultation.
74 Riley Road #88 Tyngsborough, MA 01879
2 Beds
1.5 Baths
1,044 SqFt
Key Details
Sold Price $194,301
Property Type Condo
Sub Type Condominium
Listing Status Sold
Purchase Type For Sale
Square Footage 1,044 sqft
Price per Sqft $186
MLS Listing ID 73236755
Sold Date 08/02/24
Bedrooms 2
Full Baths 1
Half Baths 1
HOA Fees $230/mo
Year Built 2019
Annual Tax Amount $2,513
Tax Year 2024
Property Sub-Type Condominium
Property Description
Welcome to this gorgeous and beautifully maintained townhome at Tyngsboro Crossing! Upon entrance into this young 2019 condominium, you'll be greeted with a sunlight filled living room, equipped with hardwood floors and neutral paint colors throughout! The adjacent and fully applianced kitchen and open concept dining area, make for easy entertaining. There is an exterior entrance off the kitchen, that leads onto the exclusive back deck, allowing for a peaceful outdoor space to enjoy through the year! Convenient half bath location on the main level as well. The 2nd floor hosts both bedrooms and a full bath, with ample closet space throughout! Plenty of storage in the basement, natural gas for heat and cooking, tankless hot water heater and TWO DEEDED parking spots right in front of the property! Unit subject to affordable housing and resale restrictions. Income and asset limits apply. Actual unit number on the physical property is #74 even though the deed states unit #88.
Location
State MA
County Middlesex
Zoning I1
Direction Middlesex Road to Riley Road
Rooms
Basement Y
Primary Bedroom Level Second
Dining Room Flooring - Hardwood
Kitchen Flooring - Hardwood, Stainless Steel Appliances
Interior
Interior Features Internet Available - Unknown
Heating Forced Air, Natural Gas
Cooling Central Air
Flooring Carpet, Hardwood
Appliance Range, Dishwasher, Microwave, Refrigerator, Washer, Dryer
Laundry In Basement
Exterior
Exterior Feature Deck
Community Features Public Transportation, Shopping, Golf, Medical Facility, Laundromat, Highway Access, Public School
Utilities Available for Gas Range
Roof Type Shingle
Total Parking Spaces 2
Garage No
Building
Story 2
Sewer Public Sewer
Water Public
Others
Pets Allowed Yes w/ Restrictions
Senior Community false
Read Less
Want to know what your home might be worth? Contact us for a FREE valuation!

Our team is ready to help you sell your home for the highest possible price ASAP
Bought with Ajay Thakkar • RE/MAX Triumph Realty






