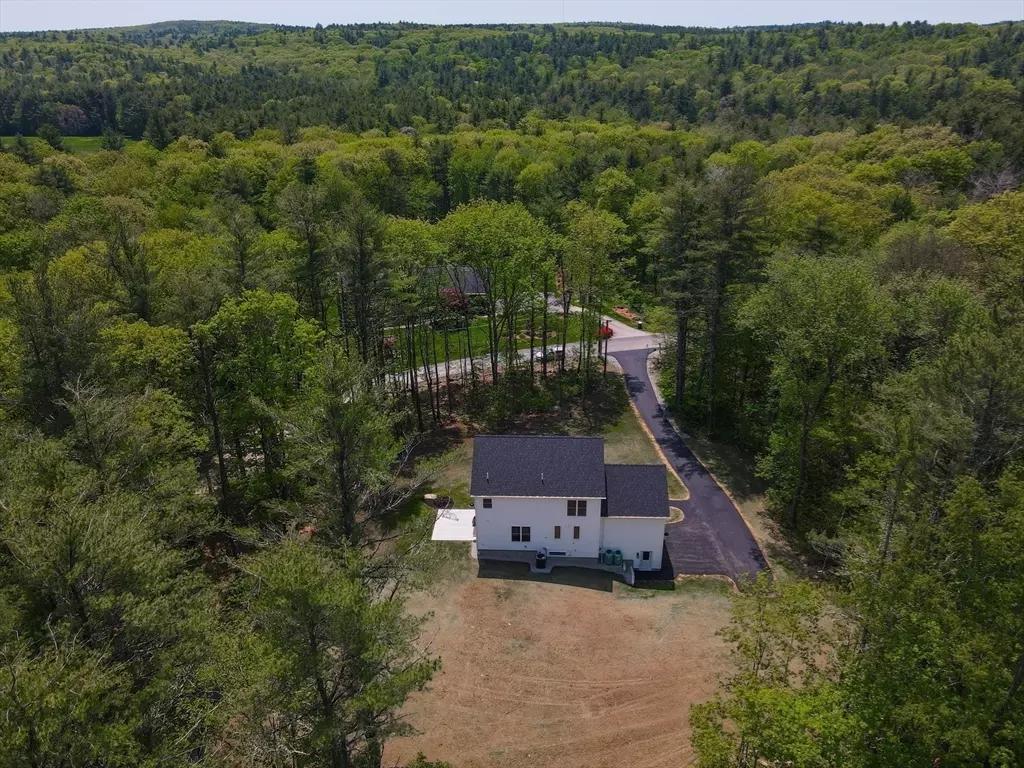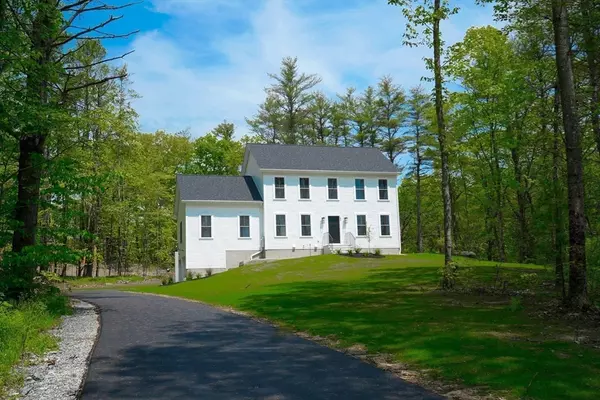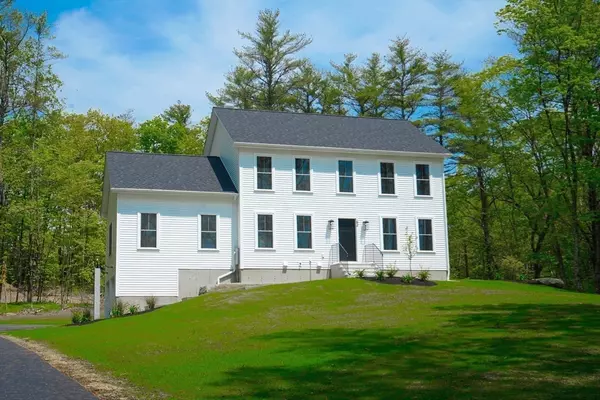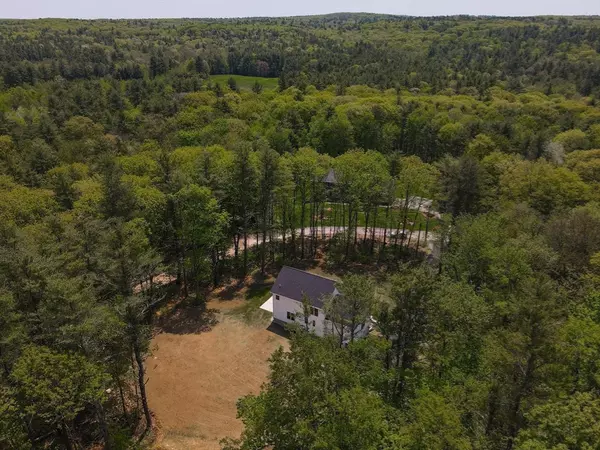$730,000
$749,900
2.7%For more information regarding the value of a property, please contact us for a free consultation.
43 Old Colony Rd Princeton, MA 01541
4 Beds
2.5 Baths
2,974 SqFt
Key Details
Sold Price $730,000
Property Type Single Family Home
Sub Type Single Family Residence
Listing Status Sold
Purchase Type For Sale
Square Footage 2,974 sqft
Price per Sqft $245
MLS Listing ID 73219970
Sold Date 08/07/24
Style Colonial
Bedrooms 4
Full Baths 2
Half Baths 1
HOA Y/N false
Year Built 2024
Annual Tax Amount $1,611
Tax Year 2023
Lot Size 2.000 Acres
Acres 2.0
Property Description
Beautiful setting ~ new construction on this quiet wooded lot for you to move right in! This stately home is highest quality, built for style & comfort, with high energy efficiency ratings, and is a short, picturesque drive from Rt190. On an ended-way, this home has wooded trails nearby, fly-fishing at the river close by, and kayaking in the pond at end of road half-mile away. Great area to spend time outdoors! Peaceful, private setting...and just 8 miles from Wachusett Mountain State Park. Inside this home is a fully finished basement; a great room with 10 ft ceilings; an open floor plan, with a kitchen containing a lovely island for prep/dining, custom cabinets, quartzite countertops; a spacious dining area; 1st floor laundry room; a 1st floor bedroom/office/formal dining rm. Second flr 14x17 primary bedroom with a roomy walk-in closet & gorgeous double vanity in primary bath, and two more good-sized bedrooms. Welcome to your home sweet home in this a beautiful New England area!
Location
State MA
County Worcester
Zoning R/A
Direction Rt190 to Rt140N to Rt62W to Old Colony Rd, bear right after bridge, home is set back on the left.
Rooms
Family Room Open Floorplan, Recessed Lighting
Basement Finished, Interior Entry, Garage Access
Primary Bedroom Level Second
Dining Room Open Floorplan, Recessed Lighting, Lighting - Pendant
Kitchen Bathroom - Half, Pantry, Countertops - Stone/Granite/Solid, Kitchen Island, Exterior Access, Open Floorplan, Recessed Lighting, Gas Stove
Interior
Interior Features Open Floorplan, Recessed Lighting, Breezeway, Great Room, Mud Room, Office
Heating Central
Cooling Central Air
Flooring Carpet, Other, Flooring - Vinyl, Flooring - Wall to Wall Carpet
Appliance Water Heater, Tankless Water Heater, ENERGY STAR Qualified Refrigerator, ENERGY STAR Qualified Dishwasher, Range Hood, Range
Laundry Main Level, First Floor
Exterior
Exterior Feature Patio, Decorative Lighting, Stone Wall
Garage Spaces 2.0
Community Features Walk/Jog Trails, Conservation Area
Utilities Available for Gas Range
Waterfront false
Roof Type Shingle
Total Parking Spaces 2
Garage Yes
Building
Lot Description Corner Lot, Wooded
Foundation Concrete Perimeter
Sewer Private Sewer
Water Private
Others
Senior Community false
Read Less
Want to know what your home might be worth? Contact us for a FREE valuation!

Our team is ready to help you sell your home for the highest possible price ASAP
Bought with Jane Fortier • LAER Realty Partners






