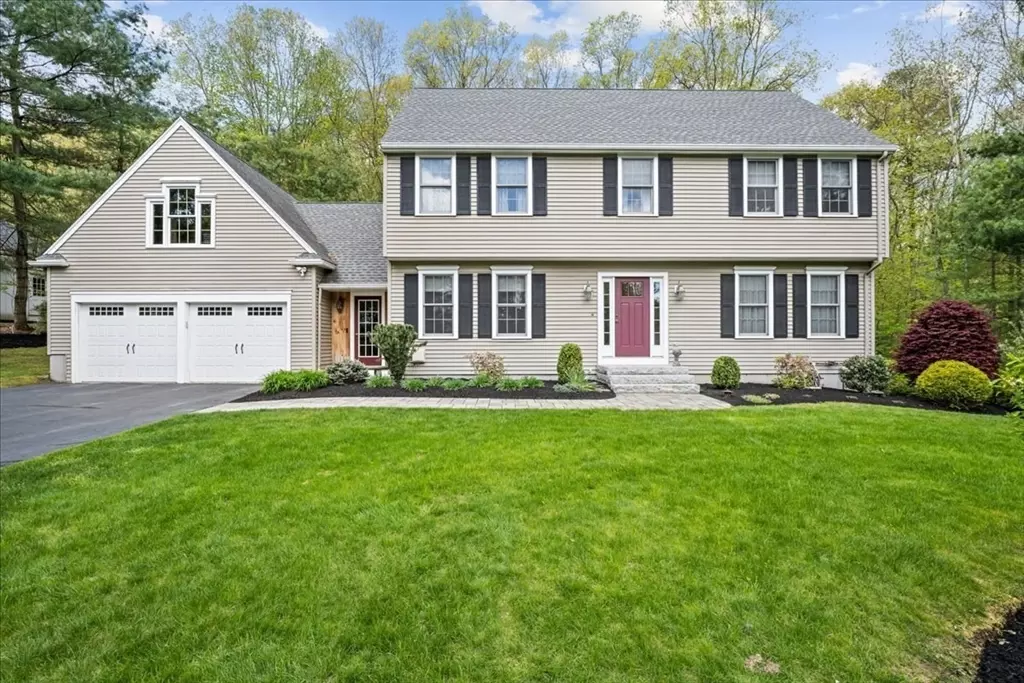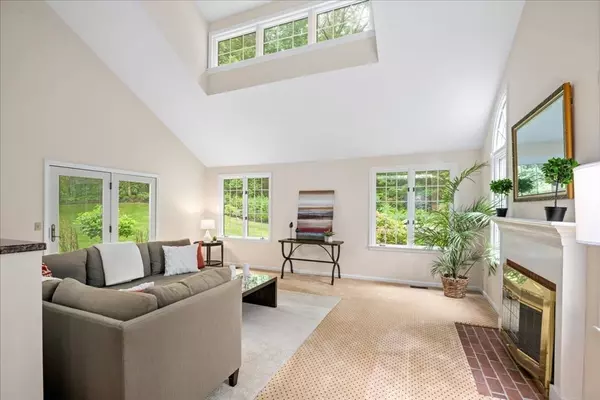$1,050,000
$1,050,000
For more information regarding the value of a property, please contact us for a free consultation.
10 Autumn Hill Ln Southborough, MA 01772
4 Beds
2.5 Baths
2,498 SqFt
Key Details
Sold Price $1,050,000
Property Type Single Family Home
Sub Type Single Family Residence
Listing Status Sold
Purchase Type For Sale
Square Footage 2,498 sqft
Price per Sqft $420
MLS Listing ID 73241927
Sold Date 08/05/24
Style Colonial
Bedrooms 4
Full Baths 2
Half Baths 1
HOA Y/N false
Year Built 1992
Annual Tax Amount $12,737
Tax Year 2024
Lot Size 1.140 Acres
Acres 1.14
Property Description
Delightful Northside private cul-de-sac just north of the picturesque town center is home for this exceptional one-owner traditional center entrance colonial boasting many improvements and upgrades*Immaculate condition complemented by careful maintenance*Exceptional, updated landscaping including welcoming entry with newer granite steps & walkway plus spacious yard, which affords the privilege of privacy as well as a charming setting*Updated deluxe Kitchen w/rich wood cabinets, gleaming granite & upscale stainless appliances (double wall ovens!) flows into impressive step-down vaulted Family Room w/wool carpet and new patio door*Primary Suite boasts newer bath w/glamorous tiled shower*Hallway bath has been redone with gorgeous, tiled surround, etc *4th bedroom has a dramatic & stylish open railing into the family room*BRAND NEW state of the art septic system*Superior location w/easy access to major routes & T station*
Location
State MA
County Worcester
Zoning RB
Direction Autumn Hill is off Marlboro Rd just south of Framingham Rd (just north of St. Mark's)
Rooms
Family Room Vaulted Ceiling(s), Flooring - Wall to Wall Carpet, Exterior Access, Sunken
Basement Full, Walk-Out Access, Interior Entry, Concrete, Unfinished
Primary Bedroom Level Second
Dining Room Flooring - Hardwood, Wainscoting, Lighting - Overhead
Kitchen Flooring - Hardwood, Window(s) - Bay/Bow/Box, Countertops - Stone/Granite/Solid, Kitchen Island, Cabinets - Upgraded, Open Floorplan, Recessed Lighting
Interior
Interior Features Lighting - Overhead, Entrance Foyer, High Speed Internet
Heating Forced Air, Oil
Cooling Central Air
Flooring Tile, Vinyl, Carpet, Hardwood, Flooring - Hardwood
Fireplaces Number 1
Fireplaces Type Family Room
Appliance Water Heater, Oven, Microwave, Washer, Dryer, ENERGY STAR Qualified Refrigerator, ENERGY STAR Qualified Dishwasher, Vacuum System - Rough-in, Cooktop, Plumbed For Ice Maker
Laundry Flooring - Vinyl, Electric Dryer Hookup, Lighting - Overhead, First Floor, Washer Hookup
Exterior
Exterior Feature Patio, Rain Gutters, Professional Landscaping, Sprinkler System, Screens
Garage Spaces 2.0
Utilities Available for Electric Range, for Electric Oven, for Electric Dryer, Washer Hookup, Icemaker Connection, Generator Connection
Waterfront false
Roof Type Shingle
Total Parking Spaces 6
Garage Yes
Building
Lot Description Cul-De-Sac, Wooded, Easements, Gentle Sloping, Level
Foundation Concrete Perimeter
Sewer Private Sewer
Water Public
Schools
Elementary Schools Finn/Wdwd/Neary
Middle Schools Trottier
High Schools Algonquin Reg'L
Others
Senior Community false
Read Less
Want to know what your home might be worth? Contact us for a FREE valuation!

Our team is ready to help you sell your home for the highest possible price ASAP
Bought with Judy Boyle • RE/MAX Executive Realty






