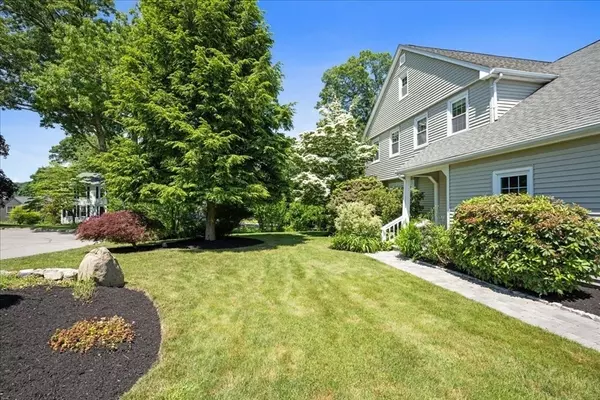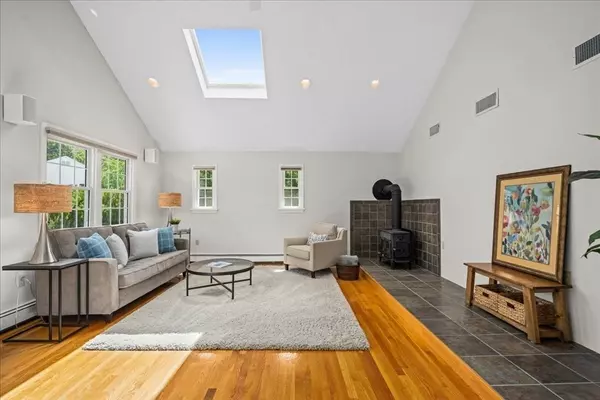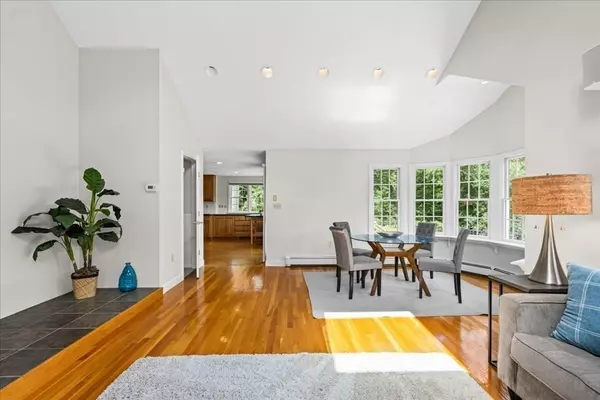$1,100,000
$1,100,000
For more information regarding the value of a property, please contact us for a free consultation.
21 Maplecrest Dr Southborough, MA 01772
5 Beds
3.5 Baths
3,514 SqFt
Key Details
Sold Price $1,100,000
Property Type Single Family Home
Sub Type Single Family Residence
Listing Status Sold
Purchase Type For Sale
Square Footage 3,514 sqft
Price per Sqft $313
Subdivision Kimberly Park
MLS Listing ID 73252529
Sold Date 08/08/24
Style Garrison
Bedrooms 5
Full Baths 3
Half Baths 1
HOA Y/N false
Year Built 1971
Annual Tax Amount $12,518
Tax Year 2024
Lot Size 0.610 Acres
Acres 0.61
Property Description
Lucky second chance! Pinnacle location sited at the end of a Cul-de-Sac with striking views of the RESERVOIR*Traditional styling FIVE BEDROOM w/the remarkable option of a 1st AND 2nd floor Primary Suite*New septic system installed 2021. Incredible VAULTED family room and cabinet storage packed kitchen will be an entertainer DREAM! Understated elegance is found in the incredibly well-maintained home. Expansive and flexible floor plan flows beautifully! Front to back living room and formal dining room complete the first floor. Second floor features four ADDITIONAL bedrooms and two more updated baths. Large heated finished recreation room in basement and attached two car garage. 6 zone GAS heating and 1 zone central air, freshly painted interior, updated paver driveway and patio and the most GORGEOUS PRIVATE yard! Stunning sunsets will make you never want to leave your own private oasis!
Location
State MA
County Worcester
Zoning RB
Direction Framingham Road to Maplecrest
Rooms
Family Room Skylight, Vaulted Ceiling(s), Flooring - Hardwood
Basement Full, Partially Finished, Bulkhead
Primary Bedroom Level First
Dining Room Flooring - Hardwood
Kitchen Flooring - Hardwood, Countertops - Stone/Granite/Solid, Handicap Accessible, Handicap Equipped
Interior
Interior Features Bathroom - Full, Bathroom, Play Room
Heating Baseboard, Natural Gas
Cooling Central Air
Flooring Wood, Tile, Hardwood, Flooring - Stone/Ceramic Tile, Laminate
Fireplaces Number 1
Fireplaces Type Bath
Appliance Range, Dishwasher, Microwave, Washer, Dryer
Laundry Electric Dryer Hookup, Second Floor, Washer Hookup
Exterior
Exterior Feature Deck, Patio, Pool - Inground, Rain Gutters, Storage, Professional Landscaping, Sprinkler System, Screens, Fenced Yard
Garage Spaces 2.0
Fence Fenced/Enclosed, Fenced
Pool In Ground
Community Features Public Transportation, Park, Golf, Conservation Area, House of Worship, Private School, Public School
Utilities Available Washer Hookup
Waterfront false
View Y/N Yes
View Scenic View(s)
Roof Type Shingle
Total Parking Spaces 4
Garage Yes
Private Pool true
Building
Lot Description Wooded, Easements, Level
Foundation Concrete Perimeter
Sewer Private Sewer
Water Public
Schools
Elementary Schools Finn/Neary
Middle Schools Trottier
High Schools Algonquin
Others
Senior Community false
Read Less
Want to know what your home might be worth? Contact us for a FREE valuation!

Our team is ready to help you sell your home for the highest possible price ASAP
Bought with Annie Pfaff • Advisors Living - Sudbury






