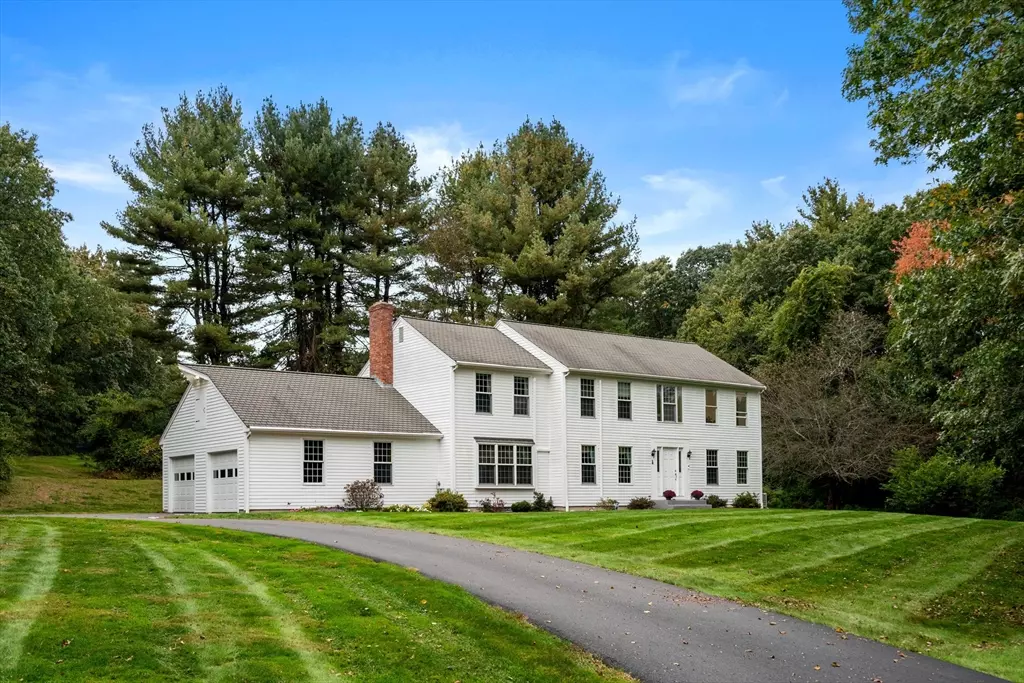$990,000
$1,100,000
10.0%For more information regarding the value of a property, please contact us for a free consultation.
4 Poor Farm Rd Harvard, MA 01451
4 Beds
2.5 Baths
2,938 SqFt
Key Details
Sold Price $990,000
Property Type Single Family Home
Sub Type Single Family Residence
Listing Status Sold
Purchase Type For Sale
Square Footage 2,938 sqft
Price per Sqft $336
MLS Listing ID 73224870
Sold Date 08/13/24
Style Colonial
Bedrooms 4
Full Baths 2
Half Baths 1
HOA Y/N false
Year Built 1980
Annual Tax Amount $12,558
Tax Year 2024
Lot Size 1.500 Acres
Acres 1.5
Property Sub-Type Single Family Residence
Property Description
Welcome to this beautifully updated Stately Classic Colonial in lush 1.5 A setting minutes to Town Center, Schools, Beach & Boating on Bare Hill Pond & Hiking Trails. Stunning sunfilled interior features impressive millwork in Foyer, Living Rm, Dining Rm & Staircase along w/ Hardwood & Tile Floors, Pella windows & Neutral Decor. The heart of the home is fabulous Architect Designed Chef's Kitchen w/custom Cabinetry & Tile, Bosch Appliances, Fireclay Farm Sink & Quartz Countertops-Kitchen has huge Island w/Sink & Bar Stool seating & informal Dining Area perfect for connecting w/family & friends while cooking. Inviting Family Rm w/warm woods & massive Brick Fireplace offers a relaxing ambience & has glass door to Vaulted Ceiling Sunroom w/access to Big Yard. Upper Level has Open Loft Study space, Cathedral Ceiling Primary Suite & 3 more Bedrooms-2.5 updated Baths. Has Buderus Boiler-Super Stor HW-Move in & Enjoy this Special Home & the wonderful Country Lifestyle living in Harvard offers!
Location
State MA
County Worcester
Zoning res
Direction From Town Center follow Littleton Rd to Poor Farm Rd.
Rooms
Family Room Beamed Ceilings, Flooring - Wood, Open Floorplan, Slider, Wainscoting
Basement Full, Bulkhead, Sump Pump, Radon Remediation System, Concrete, Unfinished
Primary Bedroom Level Second
Dining Room Flooring - Hardwood, Chair Rail, Crown Molding
Kitchen Flooring - Stone/Ceramic Tile, Dining Area, Pantry, Countertops - Stone/Granite/Solid, Kitchen Island, Recessed Lighting, Remodeled, Stainless Steel Appliances, Wine Chiller, Lighting - Pendant
Interior
Interior Features Vaulted Ceiling(s), Closet, Crown Molding, Decorative Molding, Ceiling Fan(s), Slider, Wainscoting, Closet/Cabinets - Custom Built, Pantry, Open Floorplan, Walk-In Closet(s), Entrance Foyer, Sun Room, Loft, Wet Bar
Heating Baseboard, Oil, Ductless
Cooling Ductless
Flooring Wood, Tile, Hardwood, Flooring - Stone/Ceramic Tile, Flooring - Hardwood
Fireplaces Number 1
Fireplaces Type Family Room
Appliance Water Heater, Oven, Dishwasher, Microwave, Range, Refrigerator, Washer, Dryer, Wine Refrigerator, Range Hood, Water Softener, Cooktop
Laundry Closet/Cabinets - Custom Built, Flooring - Stone/Ceramic Tile, Main Level, Remodeled, First Floor, Electric Dryer Hookup
Exterior
Exterior Feature Rain Gutters, Decorative Lighting, Screens, Garden, Stone Wall, Other
Garage Spaces 2.0
Community Features Park, Walk/Jog Trails, Stable(s), Golf, Bike Path, Conservation Area, Highway Access, Public School, Other
Utilities Available for Electric Oven, for Electric Dryer
Waterfront Description Beach Front,Lake/Pond,1 to 2 Mile To Beach,Beach Ownership(Public)
Roof Type Shingle
Total Parking Spaces 8
Garage Yes
Building
Lot Description Corner Lot, Gentle Sloping
Foundation Concrete Perimeter
Sewer Private Sewer
Water Private
Architectural Style Colonial
Schools
Elementary Schools Hildreth
Middle Schools Bromfield
High Schools Bromfield
Others
Senior Community false
Read Less
Want to know what your home might be worth? Contact us for a FREE valuation!

Our team is ready to help you sell your home for the highest possible price ASAP
Bought with Barbara Miller • LAER Realty Partners






