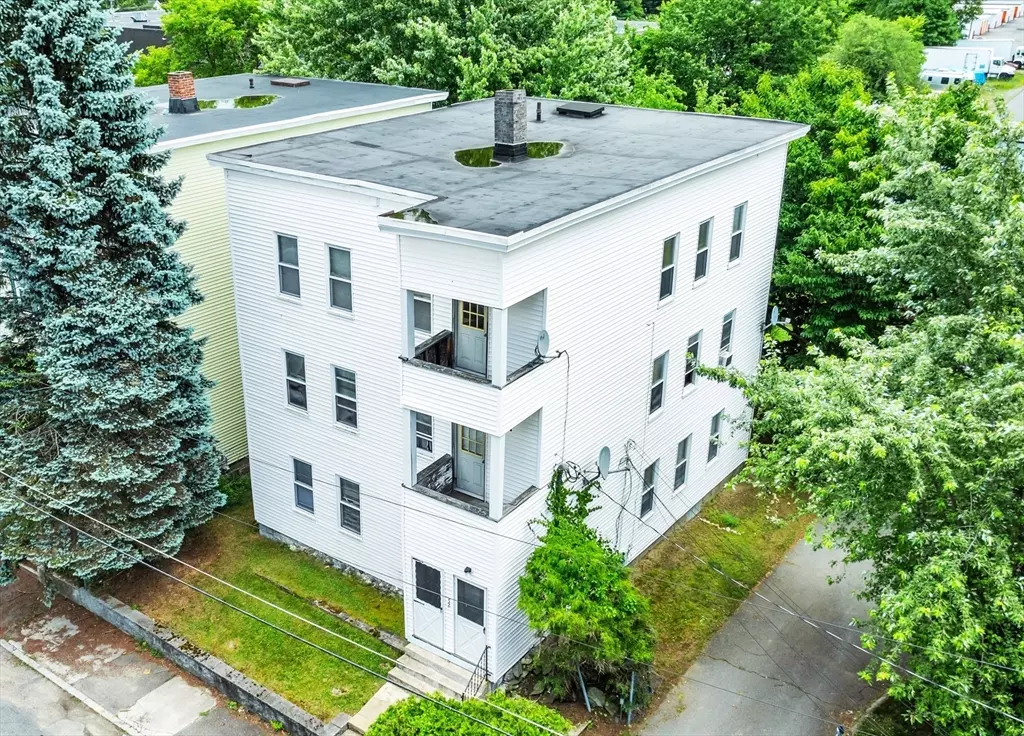$530,000
$519,900
1.9%For more information regarding the value of a property, please contact us for a free consultation.
52 Hartford St Fitchburg, MA 01420
9 Beds
3 Baths
3,510 SqFt
Key Details
Sold Price $530,000
Property Type Multi-Family
Sub Type 3 Family - 3 Units Up/Down
Listing Status Sold
Purchase Type For Sale
Square Footage 3,510 sqft
Price per Sqft $150
MLS Listing ID 73257091
Sold Date 08/14/24
Bedrooms 9
Full Baths 3
Year Built 1900
Annual Tax Amount $6,317
Tax Year 2024
Lot Size 10,890 Sqft
Acres 0.25
Property Description
3 Unit Multi + 1 Car Garage w/Full Bath and Gaming Room on a Dead-End Street. Each apt includes separate heat/electric/hot water, 3 beds, 1 full bath, eat in kitchen, 2 means of egress, front porches, off street parking, storage, laundry hook ups in apt 1 & 2. House comes complete with plenty of off-street parking, level grassy yard and patio area for summertime fun. Newer gas hot water heaters, rubber roof and individually metered circuit breakers. Full basement for storage or home improvement projects. Garage is separately metered for electric, gas heat and water/sewer. Garage includes full bath, 400 sq.ft game room, space for 1-2 autos, lots of storage & work area. House sits at the end of a dead-end street, near the new Twin City rail trail, close to commuting rtes and shopping. This is a great place to call home, come see...Showings begin at Open House this Sat & Sun 6/29-6/30 from 12-130pm. No private showings
Location
State MA
County Worcester
Zoning RC
Direction Benson St to Falulah St to Hartford St - dead end road
Rooms
Basement Full, Interior Entry, Bulkhead, Concrete, Unfinished
Interior
Interior Features Bathroom With Tub & Shower, Ceiling Fan(s), Living Room, Kitchen, Laundry Room
Heating Forced Air, Natural Gas, Individual, Unit Control, Central
Cooling None
Flooring Vinyl, Carpet, Varies
Appliance Range, Refrigerator
Laundry Washer & Dryer Hookup, Electric Dryer Hookup, Washer Hookup
Exterior
Exterior Feature Garden
Garage Spaces 1.0
Fence Fenced/Enclosed
Community Features Public Transportation, Walk/Jog Trails, Bike Path, Highway Access, Sidewalks
Utilities Available for Gas Range, for Electric Range, for Electric Dryer, Washer Hookup, Varies per Unit
Waterfront false
Roof Type Tar/Gravel,Rubber
Parking Type Paved Drive, Off Street, Paved
Total Parking Spaces 6
Garage Yes
Building
Lot Description Level
Story 6
Foundation Stone
Sewer Public Sewer
Water Public
Others
Senior Community false
Read Less
Want to know what your home might be worth? Contact us for a FREE valuation!

Our team is ready to help you sell your home for the highest possible price ASAP
Bought with Fermin Group • Century 21 North East






