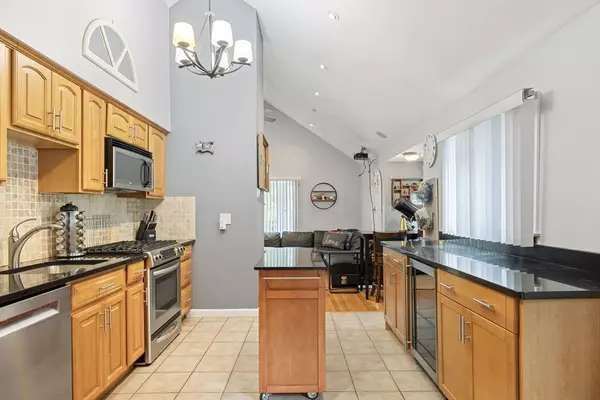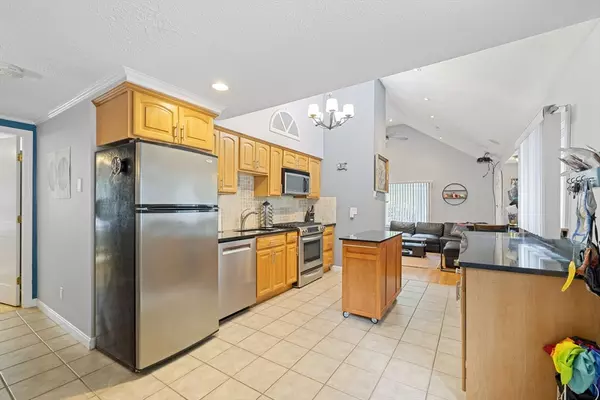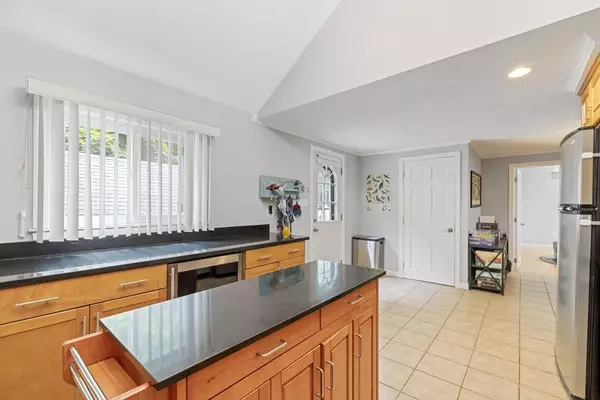$660,000
$699,000
5.6%For more information regarding the value of a property, please contact us for a free consultation.
51 Ledge Road Lynnfield, MA 01940
3 Beds
2 Baths
1,577 SqFt
Key Details
Sold Price $660,000
Property Type Single Family Home
Sub Type Single Family Residence
Listing Status Sold
Purchase Type For Sale
Square Footage 1,577 sqft
Price per Sqft $418
MLS Listing ID 73254735
Sold Date 08/15/24
Style Ranch
Bedrooms 3
Full Baths 2
HOA Y/N false
Year Built 1940
Annual Tax Amount $6,651
Tax Year 2024
Lot Size 10,018 Sqft
Acres 0.23
Property Sub-Type Single Family Residence
Property Description
Meander down this private way and feel like you are out in the country but yet minutes to Rte 1 and everything you could possibly want! This three bedroom updated ranch has an open concept and hardwood floors throughout. The living area is nice and bright with great windows, tall ceiling, a fireplace, and built-in projector perfect for movie night! The updated kitchen has two walls of counter space with lots of storage and connected to the dining area making it great for hosting! The primary bedroom is supersized with cathedral ceilings, its own fireplace, a huge walk in closet and en-suite full bath! The laundry is in the finished part of the lower level. Take advantage of parking the car inside the garage while keeping all the storage inside the large shed. The fenced in yard is perfect for pets and a separate patio area for your enjoyment! Right across the street, access to conservation land and trails. All of this and everything Lynnfield has to offer for schools, commutes and more
Location
State MA
County Essex
Zoning RA
Direction see GPS
Rooms
Basement Partial, Partially Finished, Sump Pump
Primary Bedroom Level First
Dining Room Flooring - Stone/Ceramic Tile
Kitchen Flooring - Stone/Ceramic Tile, Exterior Access
Interior
Heating Forced Air, Natural Gas, Ductless
Cooling Central Air, Ductless
Fireplaces Number 2
Fireplaces Type Living Room, Master Bedroom
Appliance Range, Dishwasher, Microwave, Refrigerator, Washer, Dryer
Laundry In Basement
Exterior
Exterior Feature Patio
Garage Spaces 1.0
Community Features Shopping, Park, Walk/Jog Trails, Medical Facility, Conservation Area, Highway Access, Private School, Public School
Total Parking Spaces 4
Garage Yes
Building
Foundation Concrete Perimeter, Stone
Sewer Private Sewer
Water Public
Architectural Style Ranch
Schools
Elementary Schools Huckleberry
Middle Schools Lms
High Schools Lms
Others
Senior Community false
Read Less
Want to know what your home might be worth? Contact us for a FREE valuation!

Our team is ready to help you sell your home for the highest possible price ASAP
Bought with Beth Sager Group • Keller Williams Realty Boston Northwest






