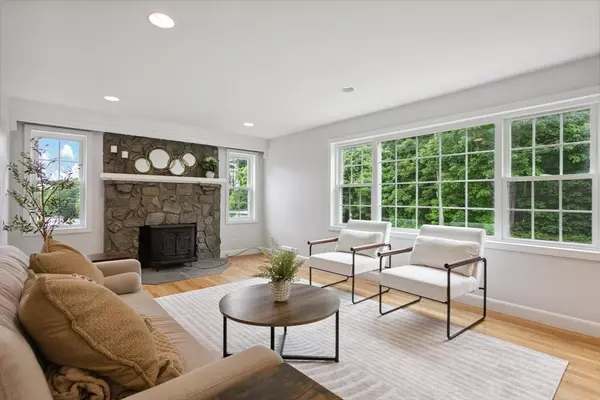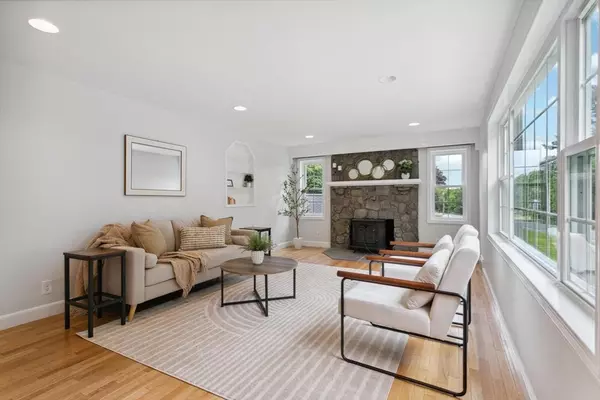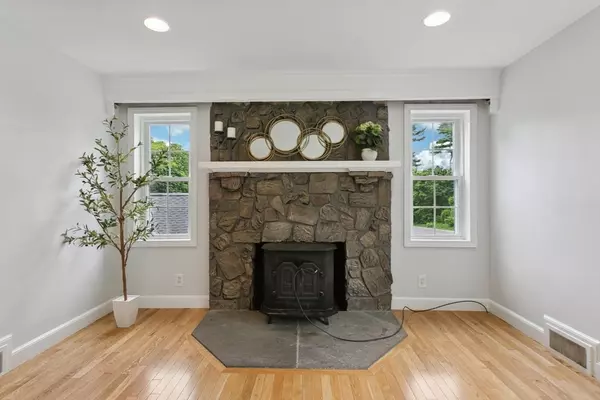$710,000
$749,900
5.3%For more information regarding the value of a property, please contact us for a free consultation.
24 Framingham Road Southborough, MA 01772
4 Beds
3 Baths
2,722 SqFt
Key Details
Sold Price $710,000
Property Type Single Family Home
Sub Type Single Family Residence
Listing Status Sold
Purchase Type For Sale
Square Footage 2,722 sqft
Price per Sqft $260
MLS Listing ID 73245680
Sold Date 08/19/24
Style Cape
Bedrooms 4
Full Baths 3
HOA Y/N false
Year Built 1951
Annual Tax Amount $7,663
Tax Year 2024
Lot Size 0.500 Acres
Acres 0.5
Property Description
Welcome to this classic Cape Cod style home featuring 4 bedrooms, 3 baths, and a two-car garage. Situated in one of Southborough's loveliest settings, this home is located across the street from the picturesque Sudbury Reservoir Trail. The interior boasts hardwood and tile flooring throughout the first level. The gleaming white kitchen is equipped with stainless steel appliances and granite countertops. Enjoy a spacious living room adorned with a charming fieldstone fireplace. The lovely dining room leads to a cozy porch through sliders, perfect for relaxation. The lower level offers ample space for entertainment. This home provides a fantastic commuter location, just minutes from Routes 9, 30, 85, and the Mass Pike. The lot includes a large side yard, ideal for outdoor activities.
Location
State MA
County Worcester
Zoning RB
Direction GPS
Rooms
Basement Full, Partially Finished, Interior Entry, Garage Access, Sump Pump, Concrete
Interior
Heating Forced Air, Oil
Cooling Central Air, Whole House Fan
Flooring Tile, Carpet, Hardwood
Fireplaces Number 1
Appliance Water Heater, Range, Dishwasher, Refrigerator, Washer, Dryer
Exterior
Exterior Feature Porch, Rain Gutters
Garage Spaces 2.0
Community Features Walk/Jog Trails, Highway Access, Private School
Utilities Available for Electric Range
Waterfront false
Roof Type Shingle
Total Parking Spaces 4
Garage Yes
Building
Lot Description Corner Lot, Gentle Sloping
Foundation Concrete Perimeter, Block
Sewer Private Sewer
Water Public
Schools
High Schools Algonquin
Others
Senior Community false
Acceptable Financing Contract
Listing Terms Contract
Read Less
Want to know what your home might be worth? Contact us for a FREE valuation!

Our team is ready to help you sell your home for the highest possible price ASAP
Bought with Henry Choi • Real Broker MA, LLC






