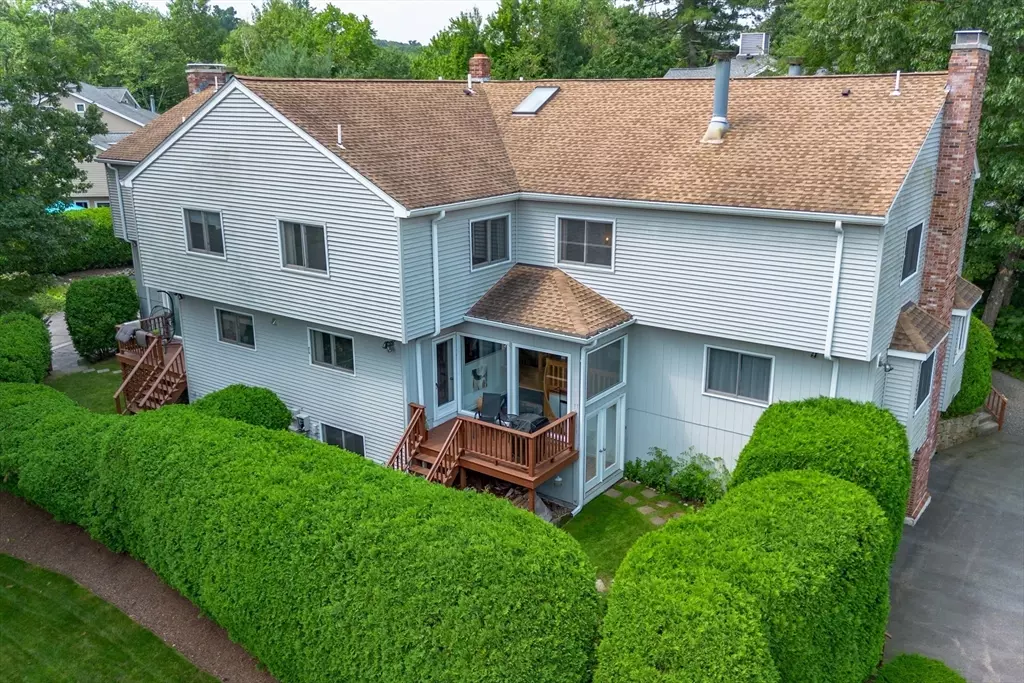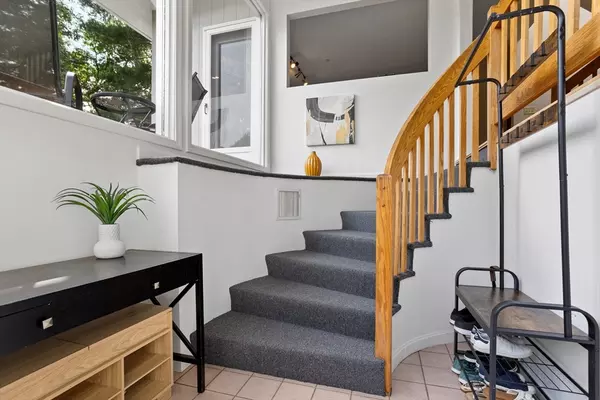$575,000
$575,000
For more information regarding the value of a property, please contact us for a free consultation.
200 Arrowhead Cir #200 Ashland, MA 01721
2 Beds
2.5 Baths
1,938 SqFt
Key Details
Sold Price $575,000
Property Type Condo
Sub Type Condominium
Listing Status Sold
Purchase Type For Sale
Square Footage 1,938 sqft
Price per Sqft $296
MLS Listing ID 73263459
Sold Date 08/20/24
Bedrooms 2
Full Baths 2
Half Baths 1
HOA Fees $419/mo
Year Built 1993
Annual Tax Amount $6,029
Tax Year 2024
Property Description
Spacious, meticulously maintained townhouse in a highly desirable Starlight Village community close to schools, shopping, parks, commuter train station, and highway access. Enter through the two-story foyer with a spiral staircase into an open, light-filled first-floor living area. The fabulous kitchen with stainless steel appliances, lots of cabinet space, and a large breakfast bar opens to a large dining and living room area with a floor-to-ceiling brick fireplace. The second floor offers a huge main suite with a cathedral ceiling, a double-sided fireplace, plenty of closets, and a luxurious bath with pocket doors, a whirlpool tub, and a glass surround shower. Generous-sized second bedroom with cathedral ceilings and its own full bath. The basement offers finished space perfect for a playroom or office. The two-car tandem garage, excellent closet space, and a well-managed condo association add to the appeal. Don't miss out on this incredible home in Ashland! Welcome Home!
Location
State MA
County Middlesex
Zoning R
Direction Off of Captain Eames Circle or Algonquin Trail
Rooms
Basement Y
Primary Bedroom Level Second
Dining Room Flooring - Laminate, Open Floorplan
Kitchen Flooring - Stone/Ceramic Tile, Window(s) - Picture, Breakfast Bar / Nook, Cabinets - Upgraded, Deck - Exterior, Exterior Access, Open Floorplan, Peninsula
Interior
Interior Features Bonus Room, Entry Hall, High Speed Internet
Heating Forced Air, Natural Gas
Cooling Central Air
Flooring Tile, Carpet, Laminate, Flooring - Stone/Ceramic Tile
Fireplaces Number 2
Fireplaces Type Living Room, Master Bedroom
Appliance Range, Dishwasher, Refrigerator, Washer, Dryer, Range Hood
Laundry In Basement, In Unit, Gas Dryer Hookup, Washer Hookup
Exterior
Exterior Feature Deck, Screens
Garage Spaces 2.0
Community Features Shopping, Park, Medical Facility, Conservation Area, Highway Access, House of Worship, Private School, Public School, T-Station
Utilities Available for Gas Range, for Gas Dryer, Washer Hookup
Waterfront false
Roof Type Shingle
Total Parking Spaces 2
Garage Yes
Building
Story 2
Sewer Public Sewer
Water Public, Individual Meter
Schools
Elementary Schools Warren/Mindess
Middle Schools Ashland Middle
High Schools Ashland High
Others
Pets Allowed Yes
Senior Community false
Read Less
Want to know what your home might be worth? Contact us for a FREE valuation!

Our team is ready to help you sell your home for the highest possible price ASAP
Bought with Barbara Rappaport Scardino • Suburban Lifestyle Real Estate






