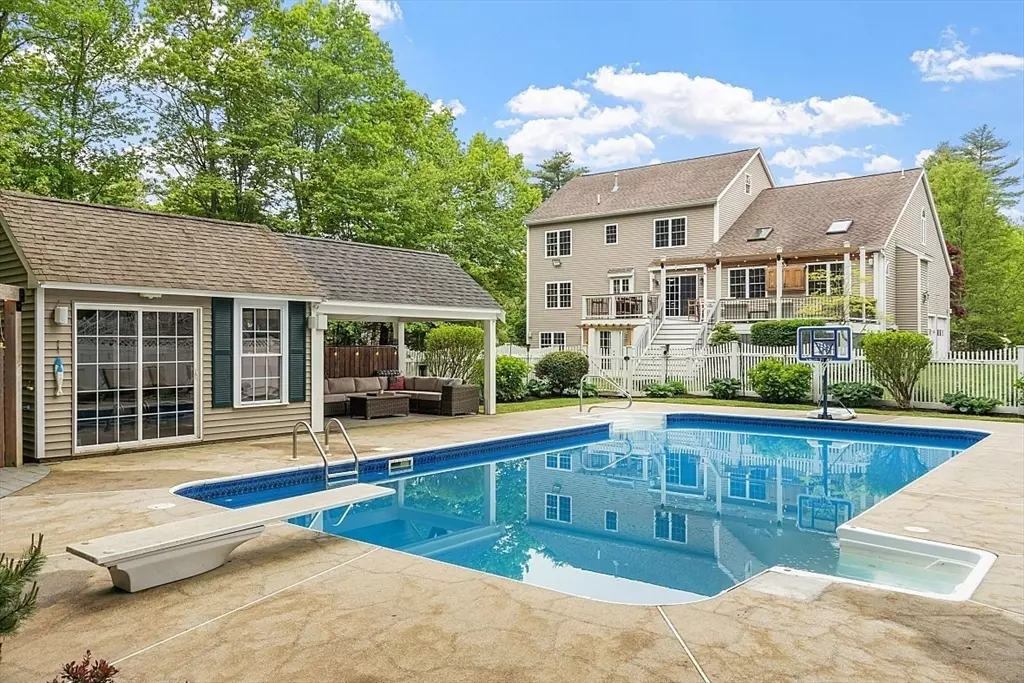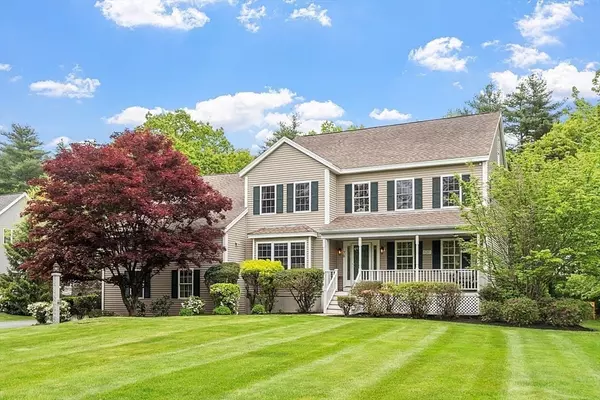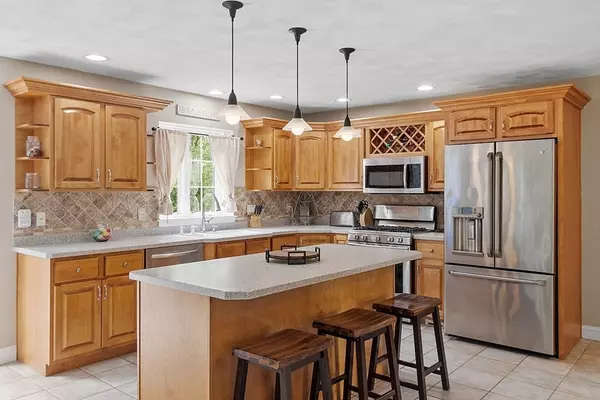$1,165,000
$1,250,000
6.8%For more information regarding the value of a property, please contact us for a free consultation.
76 Grist Mill Rd Littleton, MA 01460
4 Beds
2.5 Baths
3,180 SqFt
Key Details
Sold Price $1,165,000
Property Type Single Family Home
Sub Type Single Family Residence
Listing Status Sold
Purchase Type For Sale
Square Footage 3,180 sqft
Price per Sqft $366
Subdivision Apple D'Or Estates
MLS Listing ID 73241646
Sold Date 08/21/24
Style Colonial
Bedrooms 4
Full Baths 2
Half Baths 1
HOA Y/N false
Year Built 2000
Annual Tax Amount $13,841
Tax Year 2024
Lot Size 0.920 Acres
Acres 0.92
Property Sub-Type Single Family Residence
Property Description
The wait is over! Here it is! Wonderful resort like setting for this 4 bedroom colonial in the very popular Apple D'or neighborhood. The grounds and setting are spectacular with a huge party deck overlooking the expansive grounds and pool area. The pool features lots of patio area as well as a pool house with bar and covered patio area. There is still plenty of yard space for the kids and other activities and the lot offers privacy backing up to woods. Inside you will find a spacious home with vaulted, fireplaced family room, huge eat in kitchen, formal dining and living rooms as well as a private home office. The second floor offers generous sized bedrooms, hall bath and a primary suite with walk in shower and tub! The third floor walk up attic allows for even more living space if desired. The basement is walkout with patio doors and windows, prime for even more living space, & includes rough pluming for another bath & a wood working shop. Minutes to shopping, restaurants & highways!
Location
State MA
County Middlesex
Zoning R
Direction Great Rd to Apple D'Or Estates (Grist Mill). Look for #76 as the house numbers go out of order
Rooms
Family Room Skylight, Cathedral Ceiling(s), Ceiling Fan(s), Flooring - Wall to Wall Carpet
Basement Full, Walk-Out Access
Primary Bedroom Level Second
Dining Room Flooring - Hardwood
Kitchen Flooring - Stone/Ceramic Tile, Pantry, Countertops - Stone/Granite/Solid, Kitchen Island, Gas Stove
Interior
Interior Features Closet, Home Office, Foyer, Central Vacuum, Walk-up Attic, Wired for Sound
Heating Forced Air, Natural Gas
Cooling Central Air
Flooring Flooring - Wall to Wall Carpet, Flooring - Hardwood
Fireplaces Number 1
Fireplaces Type Family Room
Appliance Water Heater, Range, Dishwasher, Microwave, Refrigerator
Laundry Flooring - Stone/Ceramic Tile, Gas Dryer Hookup, First Floor
Exterior
Exterior Feature Porch, Deck - Composite, Patio, Pool - Inground Heated, Cabana, Rain Gutters, Professional Landscaping, Sprinkler System
Garage Spaces 2.0
Pool Pool - Inground Heated
Utilities Available for Gas Range, for Gas Dryer
Roof Type Shingle
Total Parking Spaces 6
Garage Yes
Private Pool true
Building
Foundation Concrete Perimeter
Sewer Private Sewer
Water Public
Architectural Style Colonial
Others
Senior Community false
Read Less
Want to know what your home might be worth? Contact us for a FREE valuation!

Our team is ready to help you sell your home for the highest possible price ASAP
Bought with Ruth Berube-Leach • Keller Williams Realty-Merrimack






