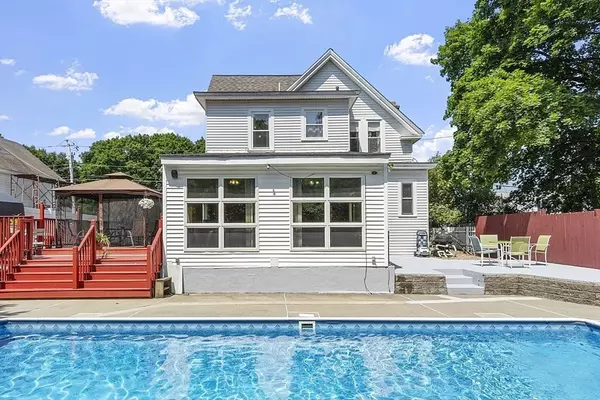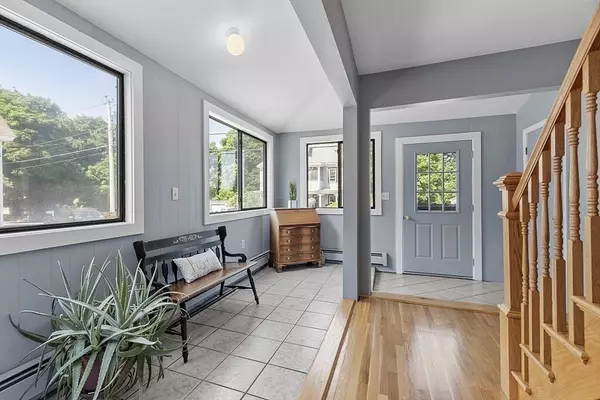$550,000
$539,900
1.9%For more information regarding the value of a property, please contact us for a free consultation.
65 High St Hudson, MA 01749
4 Beds
2 Baths
1,923 SqFt
Key Details
Sold Price $550,000
Property Type Single Family Home
Sub Type Single Family Residence
Listing Status Sold
Purchase Type For Sale
Square Footage 1,923 sqft
Price per Sqft $286
MLS Listing ID 73255098
Sold Date 08/23/24
Style Colonial
Bedrooms 4
Full Baths 2
HOA Y/N false
Year Built 1900
Annual Tax Amount $6,299
Tax Year 2024
Lot Size 6,969 Sqft
Acres 0.16
Property Sub-Type Single Family Residence
Property Description
Welcome to this charming vintage colonial that combines classic elegance with modern comforts. The main living area boasts an open floor plan, creating a spacious & inviting atmosphere. Gleaming wood flooring flows throughout, adding warmth. The kitchen is designed for both everyday use & special occasions. It features modern appliances, ample counter space, Granite counters & is perfect for holiday gatherings. The dining room is open to the kit. and offers a perfect blend of traditional charm & contemporary style. A spacious sunken living room w/ extended ceilings provides a comfortable space for relaxation. The home offers flexible bedroom options with a convenient first-floor bedroom & three additional bedrooms on the 2nd floor, catering to various living arrangements. Updated 1st floor bath with tiled shower & a more traditional bath with a soaking tub on the second. A back yard oasis is a summer paradise with an inground pool and a pop up grill area. Don't miss this opportunity!
Location
State MA
County Middlesex
Zoning SB
Direction Main st to High or Manning st to Blossom to High
Rooms
Basement Bulkhead, Concrete
Primary Bedroom Level Second
Dining Room Flooring - Wood, Open Floorplan
Kitchen Ceiling Fan(s), Flooring - Hardwood, Countertops - Stone/Granite/Solid, Open Floorplan
Interior
Interior Features Open Floorplan, Sun Room
Heating Baseboard, Oil
Cooling None
Flooring Wood, Tile, Laminate, Flooring - Stone/Ceramic Tile
Fireplaces Number 1
Fireplaces Type Dining Room
Appliance Range, Dishwasher, Microwave, Refrigerator
Laundry In Basement, Gas Dryer Hookup, Washer Hookup
Exterior
Exterior Feature Deck, Patio, Pool - Inground, Fenced Yard
Fence Fenced
Pool In Ground
Community Features Shopping, Park, Walk/Jog Trails, Highway Access, House of Worship, Public School
Utilities Available for Gas Range, for Gas Dryer, Washer Hookup
Roof Type Shingle
Total Parking Spaces 4
Garage No
Private Pool true
Building
Lot Description Level
Foundation Stone
Sewer Public Sewer
Water Public
Architectural Style Colonial
Others
Senior Community false
Acceptable Financing Contract
Listing Terms Contract
Read Less
Want to know what your home might be worth? Contact us for a FREE valuation!

Our team is ready to help you sell your home for the highest possible price ASAP
Bought with Emmanuel Frias • Home Realty Group LLC





