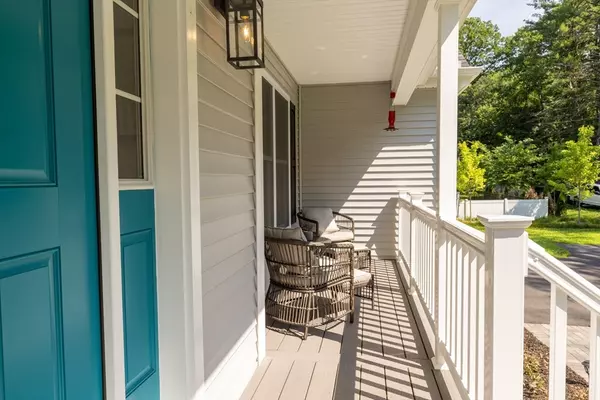$795,900
$774,999
2.7%For more information regarding the value of a property, please contact us for a free consultation.
62 Benjamin Road Shirley, MA 01464
4 Beds
2.5 Baths
2,402 SqFt
Key Details
Sold Price $795,900
Property Type Single Family Home
Sub Type Single Family Residence
Listing Status Sold
Purchase Type For Sale
Square Footage 2,402 sqft
Price per Sqft $331
MLS Listing ID 73266335
Sold Date 08/23/24
Style Colonial
Bedrooms 4
Full Baths 2
Half Baths 1
HOA Y/N false
Year Built 2022
Annual Tax Amount $8,614
Tax Year 2024
Lot Size 1.050 Acres
Acres 1.05
Property Sub-Type Single Family Residence
Property Description
Built in 2022! This Beautiful Colonial home offers a much desired open concept floor plan. This energy efficient home has 8 Rooms, 4 Bedrooms, 2.5 Bathrooms and an attached 2 Garage. Nicely set on just over an acre of land with a tree line on two sides. The open and flexible first floor features an Eat-in Kitchen with island, Formal Dining Room, Stainless Steel Appliances, Quartz Countertops with Kitchen Island, Private Study, First Floor Laundry Room, Mud Room and Half Bath. The Second Floor Features 4 Spacious Bedrooms and Common Bathroom. Master Bedroom Suite is Complete with Two Large Walk in Closets and a Full Bathroom with Tiled Shower. Still Time to Customized Cosmetics! Walking Distance to Benjamin Hill Park and Pool, for basketball, tennis, a playground, swimming, sledding in the Winter, and more. Conveniently Close to MBTA, Routes 225, 2A & 111. Offers due Tue July 23 by Noon.
Location
State MA
County Middlesex
Zoning R1
Direction GPS 62 Benjamin Rd- Located off Hazen Rd or Front St.
Rooms
Basement Full, Walk-Out Access, Interior Entry, Radon Remediation System, Concrete, Unfinished
Primary Bedroom Level Second
Dining Room Flooring - Hardwood
Kitchen Flooring - Stone/Ceramic Tile, Dining Area, Pantry, Countertops - Stone/Granite/Solid, Kitchen Island, Stainless Steel Appliances, Gas Stove
Interior
Interior Features Internet Available - Broadband
Heating Central, Forced Air, Propane
Cooling Central Air
Flooring Tile, Carpet, Hardwood
Fireplaces Number 1
Fireplaces Type Living Room
Appliance Water Heater, Tankless Water Heater, Disposal, Microwave, Refrigerator, Washer, Dryer, ENERGY STAR Qualified Dishwasher, Range Hood, Range, Plumbed For Ice Maker
Laundry Flooring - Stone/Ceramic Tile, Second Floor, Electric Dryer Hookup, Washer Hookup
Exterior
Exterior Feature Porch, Deck - Composite, Screens
Garage Spaces 2.0
Community Features Shopping, Park, Walk/Jog Trails, Golf, Conservation Area, Public School
Utilities Available for Gas Range, for Electric Oven, for Electric Dryer, Washer Hookup, Icemaker Connection, Generator Connection
View Y/N Yes
View Scenic View(s)
Roof Type Shingle
Total Parking Spaces 6
Garage Yes
Building
Foundation Concrete Perimeter
Sewer Public Sewer
Water Public
Architectural Style Colonial
Schools
Elementary Schools Shirley
Middle Schools Ayer Shirley
High Schools Ayer Shirley
Others
Senior Community false
Acceptable Financing Contract
Listing Terms Contract
Read Less
Want to know what your home might be worth? Contact us for a FREE valuation!

Our team is ready to help you sell your home for the highest possible price ASAP
Bought with The Rita and Erica Group • Barrett Sotheby's International Realty






