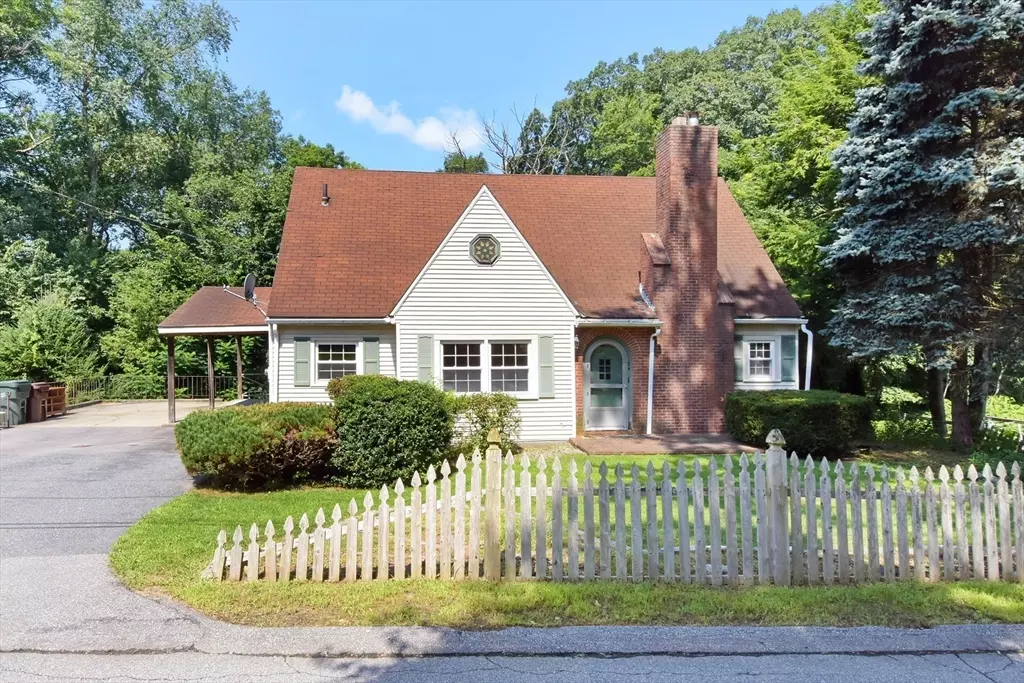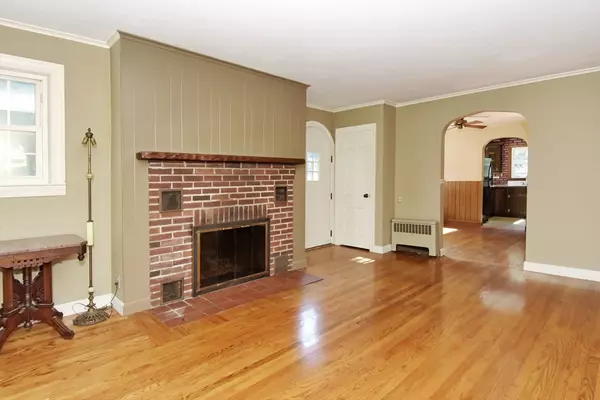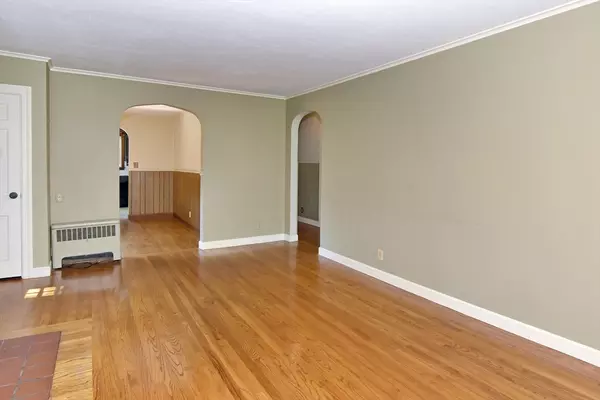$350,000
$349,900
For more information regarding the value of a property, please contact us for a free consultation.
24 Warwick St Auburn, MA 01501
3 Beds
1 Bath
1,334 SqFt
Key Details
Sold Price $350,000
Property Type Single Family Home
Sub Type Single Family Residence
Listing Status Sold
Purchase Type For Sale
Square Footage 1,334 sqft
Price per Sqft $262
MLS Listing ID 73274964
Sold Date 08/22/24
Style Cape
Bedrooms 3
Full Baths 1
HOA Y/N false
Year Built 1949
Annual Tax Amount $4,879
Tax Year 2024
Lot Size 0.360 Acres
Acres 0.36
Property Description
Three bedroom Cape with rich hardwood flooring throughout. This nice floor plan begins with an inviting living room which features a wood burning fireplace and a bay window. The fully-applianced kitchen includes a generous eat-in area and access to the patio. Also on the main floor, enjoy a formal dining room, a bedroom and a full bath. Upstairs there are two more bedrooms, one quite large. A new oil tank provides fuel to a younger boiler in the basement. The unfinished basement also offers potential additional living space, loads of storage and walk-out access to the back yard. The unique corner lot allows for extra privacy outdoors. Minutes to Auburn shopping and College Square. Come see!
Location
State MA
County Worcester
Zoning RES A
Direction Southbridge St (Rt 12) to Jerome Ave to Hampton St to Aurilla St to Warwick St
Rooms
Basement Full, Walk-Out Access, Sump Pump, Concrete, Unfinished
Primary Bedroom Level Second
Dining Room Flooring - Hardwood
Kitchen Flooring - Vinyl, Recessed Lighting
Interior
Heating Baseboard, Oil
Cooling None
Flooring Vinyl, Hardwood
Fireplaces Number 1
Fireplaces Type Living Room
Appliance Water Heater, Tankless Water Heater, Range, Dishwasher, Refrigerator, Washer, Dryer
Laundry In Basement, Electric Dryer Hookup, Washer Hookup
Exterior
Exterior Feature Patio, Storage
Community Features Public Transportation, Shopping, Highway Access
Utilities Available for Electric Range, for Electric Oven, for Electric Dryer, Washer Hookup
Waterfront false
Roof Type Shingle
Total Parking Spaces 4
Garage No
Building
Lot Description Sloped
Foundation Stone
Sewer Public Sewer
Water Public
Others
Senior Community false
Read Less
Want to know what your home might be worth? Contact us for a FREE valuation!

Our team is ready to help you sell your home for the highest possible price ASAP
Bought with Susan Kronlund • RE/MAX Vision






