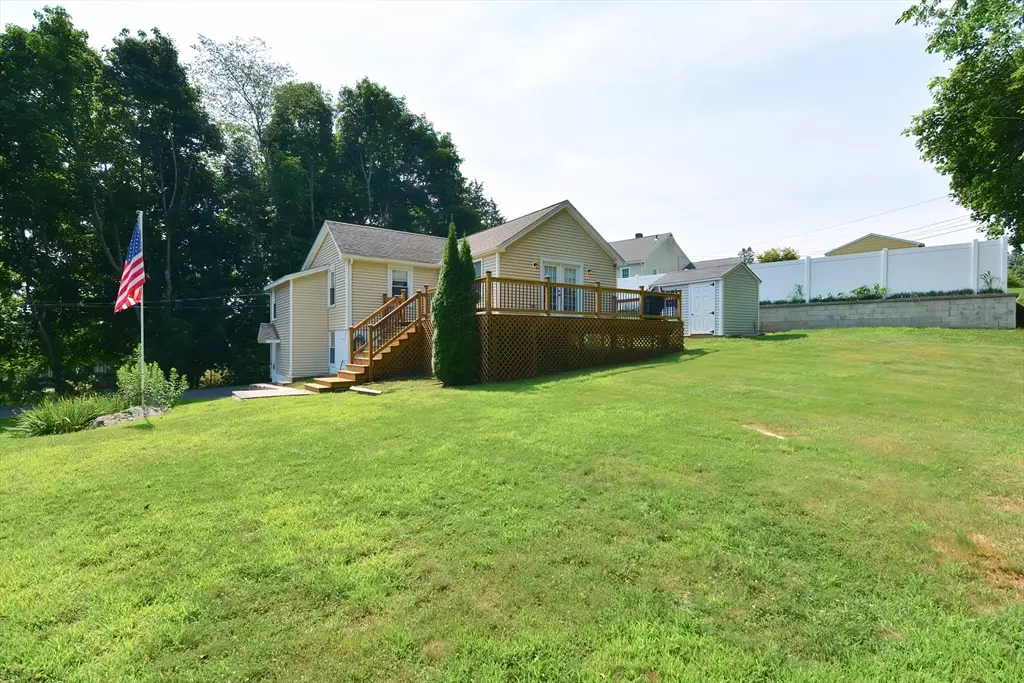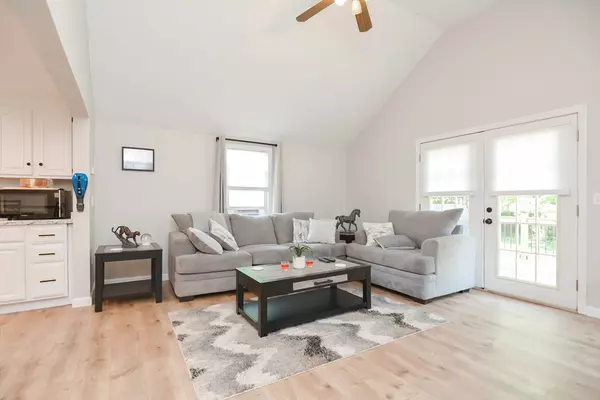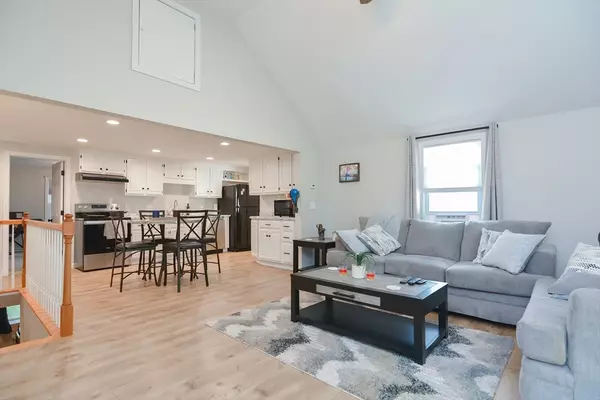$525,000
$484,900
8.3%For more information regarding the value of a property, please contact us for a free consultation.
12 Elmwood Ave Hopedale, MA 01747
3 Beds
2 Baths
1,722 SqFt
Key Details
Sold Price $525,000
Property Type Single Family Home
Sub Type Single Family Residence
Listing Status Sold
Purchase Type For Sale
Square Footage 1,722 sqft
Price per Sqft $304
MLS Listing ID 73268730
Sold Date 08/23/24
Style Ranch
Bedrooms 3
Full Baths 2
HOA Y/N false
Year Built 1945
Annual Tax Amount $7,563
Tax Year 2024
Lot Size 0.320 Acres
Acres 0.32
Property Description
A fantastic chance to own a charming home in Hopedale. Nestled on a peaceful dead-end street, this raised ranch offers over 1720 sq. ft. of living space on a gently sloping .32-acre lot. The interior has been modernized, showcasing an open-concept kitchen and living area with French doors that lead out to a spacious deck overlooking the yard. The main floor includes 3 bedrooms and 1 full bathroom, with recent updates to two of the bedrooms as well as the kitchen and living area. The lower level features a refreshed family room with a fireplace, an additional full bathroom, and a bonus room perfect for use as an office or playroom. Ideally located in close proximity to Milford Regional Medical Center and Hopedale Junior/Senior High School, this home offers both convenience and a cozy, updated living space.
Location
State MA
County Worcester
Zoning RB
Direction Mendon St (Rt 16) to 12 Elmwood
Rooms
Family Room Flooring - Laminate, Recessed Lighting
Basement Full, Crawl Space, Partially Finished, Walk-Out Access, Interior Entry
Primary Bedroom Level Second
Kitchen Flooring - Laminate
Interior
Interior Features Internet Available - Unknown
Heating Forced Air, Oil
Cooling None
Flooring Tile, Vinyl, Carpet, Laminate
Fireplaces Number 1
Appliance Electric Water Heater, Water Heater, Range, Dishwasher, Microwave, Refrigerator, Washer, Dryer
Laundry Electric Dryer Hookup, Washer Hookup, Second Floor
Exterior
Exterior Feature Deck, Deck - Wood, Storage
Community Features Park, Walk/Jog Trails, Golf, Medical Facility, Conservation Area
Utilities Available for Electric Range, Generator Connection
Waterfront false
Roof Type Shingle
Total Parking Spaces 6
Garage No
Building
Lot Description Gentle Sloping
Foundation Block
Sewer Public Sewer
Water Public
Others
Senior Community false
Read Less
Want to know what your home might be worth? Contact us for a FREE valuation!

Our team is ready to help you sell your home for the highest possible price ASAP
Bought with William Thompson • Keller Williams Elite






