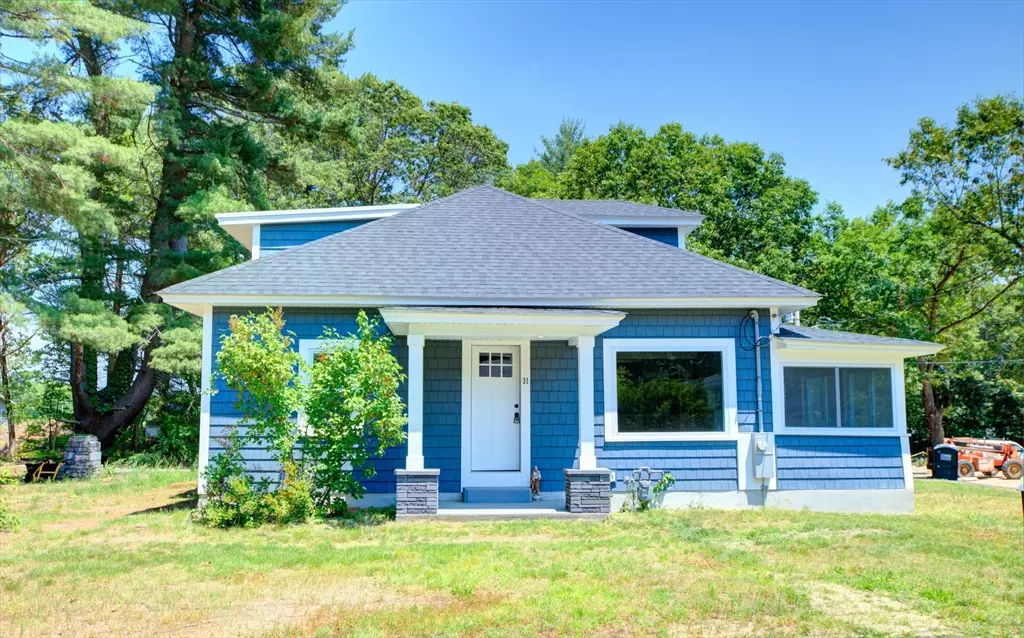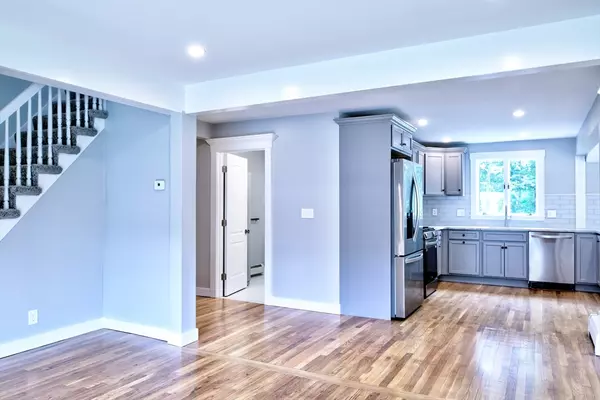$560,000
$599,900
6.7%For more information regarding the value of a property, please contact us for a free consultation.
31 Tyng Rd Tyngsborough, MA 01879
3 Beds
1 Bath
1,344 SqFt
Key Details
Sold Price $560,000
Property Type Single Family Home
Sub Type Single Family Residence
Listing Status Sold
Purchase Type For Sale
Square Footage 1,344 sqft
Price per Sqft $416
MLS Listing ID 73262315
Sold Date 08/23/24
Style Bungalow
Bedrooms 3
Full Baths 1
HOA Y/N false
Year Built 1890
Annual Tax Amount $5,270
Tax Year 2024
Lot Size 0.470 Acres
Acres 0.47
Property Sub-Type Single Family Residence
Property Description
Charming and recently renovated, this delightful bungalow boasts 3 beds and 1 bathroom. Updates include a newer roof, siding, and windows, as well as modern plumbing and electrical systems. The open concept kitchen features custom cabinetry, granite countertops, & new stainless steel LG appliances. Enjoy meals in the cozy barn-style nook. The first floor offers a bedroom, open living space, large bay window and a newly renovated bathroom with a double vanity and laundry area. Hardwood floors have been beautifully refinished throughout. Relax on the inviting front screened porch or explore the expansive half-acre lot. Upstairs, carpeted bedrooms, good size closets and recessed lighting. The property also benefits from new electrical wiring and a Navien on-demand gas heating and hot water system. Newly connected to town water and sewer services, conveniently located near Innovation Academy, Route 3, & tax-free shopping in New Hampshire. Seller to credit $5,000 towards landscaping.
Location
State MA
County Middlesex
Zoning R2
Direction 3A to First Street to Tyng Road / Corner of Tyng and First
Rooms
Family Room Flooring - Hardwood
Basement Full
Primary Bedroom Level First
Dining Room Flooring - Hardwood
Kitchen Flooring - Hardwood
Interior
Heating Baseboard, Natural Gas
Cooling None
Flooring Wood, Tile, Carpet
Appliance Gas Water Heater, Range, Dishwasher, Microwave, Refrigerator, Washer, Dryer
Laundry Bathroom - Full, First Floor
Exterior
Exterior Feature Porch - Enclosed
Community Features Shopping
Utilities Available for Gas Range
Roof Type Shingle
Total Parking Spaces 2
Garage Yes
Building
Lot Description Corner Lot
Foundation Block, Stone, Other
Sewer Public Sewer
Water Public
Architectural Style Bungalow
Others
Senior Community false
Read Less
Want to know what your home might be worth? Contact us for a FREE valuation!

Our team is ready to help you sell your home for the highest possible price ASAP
Bought with Ready Team • Century 21 Your Way






