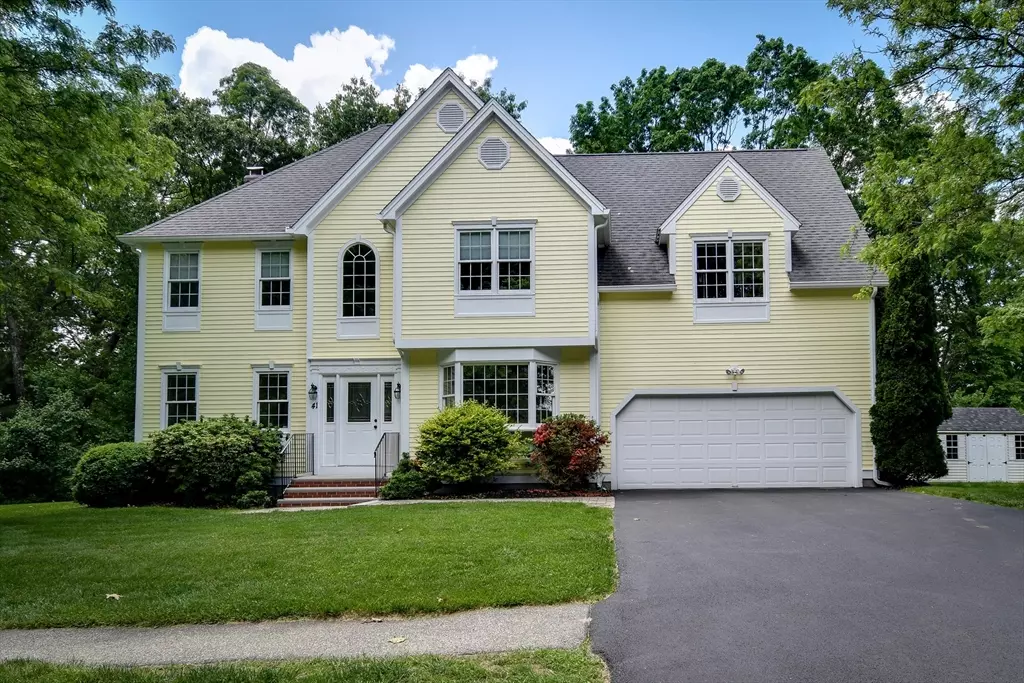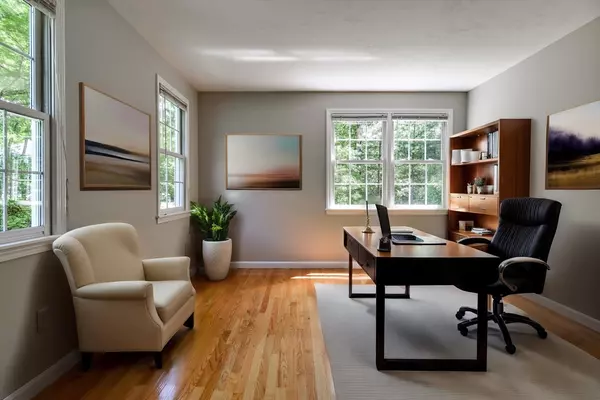$785,000
$775,000
1.3%For more information regarding the value of a property, please contact us for a free consultation.
41 Elliot Trail Grafton, MA 01519
4 Beds
2.5 Baths
2,821 SqFt
Key Details
Sold Price $785,000
Property Type Single Family Home
Sub Type Single Family Residence
Listing Status Sold
Purchase Type For Sale
Square Footage 2,821 sqft
Price per Sqft $278
Subdivision Hassanamesit Village Of Grafton
MLS Listing ID 73244560
Sold Date 08/27/24
Style Colonial
Bedrooms 4
Full Baths 2
Half Baths 1
HOA Fees $20/ann
HOA Y/N true
Year Built 1998
Annual Tax Amount $9,368
Tax Year 2023
Lot Size 0.490 Acres
Acres 0.49
Property Description
HOME IS BACK ON MARKET AS BUYER HAD A PERSONAL EMERGENCY SITUATION WHICH PREVENTED CLOSING. NOTHING NEGATIVE WITH THE HOUSE IN ANY WAY. Welcome to this spacious colonial, w/one of the largest floor plans in the serene Hassanamesit Village of Grafton. Inside you'll be greeted by a comfortable floor plan designed for modern living. The freshly painted main level features beautiful natural light throughout. The dining room is nicely sized and boasts wainscoting trim. The fireplaced FR is a tranquil space to relax after a long day of work, & a separate living room/office is perfect for those who work remotely. The heart of the home is the well-appointed kitchen, complete with a dining area, pantry, center island & deck access to enjoy a nice beverage overlooking the back yard w/shed. Upstairs, find 4 generously sized bedrooms, including an oversized 4th bedroom that could easily double as a game room or home office, offering many versatile options.
Location
State MA
County Worcester
Zoning R4
Direction Route 122/Providence Road to Bruce to Elliott Trail.
Rooms
Family Room Flooring - Wall to Wall Carpet
Basement Full, Interior Entry, Concrete, Unfinished
Primary Bedroom Level Second
Dining Room Flooring - Hardwood, Window(s) - Bay/Bow/Box, Wainscoting
Kitchen Flooring - Laminate, Dining Area, Pantry, Kitchen Island, Exterior Access, Recessed Lighting
Interior
Interior Features Mud Room, Central Vacuum
Heating Central, Forced Air, Oil
Cooling Central Air
Flooring Tile, Carpet, Hardwood, Wood Laminate, Laminate
Fireplaces Number 1
Fireplaces Type Family Room
Appliance Electric Water Heater, Range, Dishwasher, Disposal, Microwave, Refrigerator, Washer, Dryer, Vacuum System, Plumbed For Ice Maker
Laundry Electric Dryer Hookup, Washer Hookup
Exterior
Exterior Feature Deck - Wood, Rain Gutters, Sprinkler System, Screens
Garage Spaces 2.0
Community Features Shopping
Utilities Available for Electric Range, for Electric Dryer, Washer Hookup, Icemaker Connection, Generator Connection
Waterfront false
Roof Type Shingle
Total Parking Spaces 4
Garage Yes
Building
Lot Description Easements, Level
Foundation Concrete Perimeter
Sewer Public Sewer
Water Public
Others
Senior Community false
Acceptable Financing Contract
Listing Terms Contract
Read Less
Want to know what your home might be worth? Contact us for a FREE valuation!

Our team is ready to help you sell your home for the highest possible price ASAP
Bought with Tara Cassery • ERA Key Realty Services - Westborough






