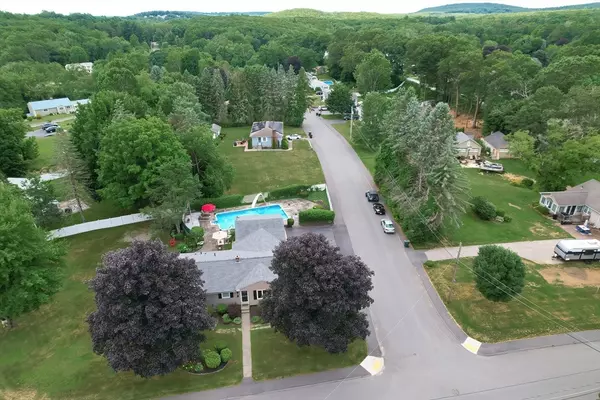$560,000
$535,000
4.7%For more information regarding the value of a property, please contact us for a free consultation.
4 Magna Vista Drive Auburn, MA 01501
4 Beds
2 Baths
2,142 SqFt
Key Details
Sold Price $560,000
Property Type Single Family Home
Sub Type Single Family Residence
Listing Status Sold
Purchase Type For Sale
Square Footage 2,142 sqft
Price per Sqft $261
MLS Listing ID 73260055
Sold Date 08/29/24
Style Ranch
Bedrooms 4
Full Baths 2
HOA Y/N false
Year Built 1965
Annual Tax Amount $6,386
Tax Year 2024
Lot Size 0.470 Acres
Acres 0.47
Property Description
Welcome to 4 Magna Vista Drive located in a quiet North side neighborhood. This lovingly maintained home is situated on just under a half-acre corner lot with gorgeous perennials. Vacation at home with the private 40 x 20 inground pool w/ all new underground lines (22’). As you enter the tiled mudroom you will be greeted by a large coat closet & custom cabinet which opens into the spacious updated (17’) eat in kitchen with an abundance of cabinets, granite counters & tiled backsplash. The sun filled living room has 2 large picture windows (14’), hardwood flooring, front entrance, closet & ceiling fan. All the bedrooms feature large closets, ceiling fans & hardwood flooring. The beautifully updated main bathroom boasts double sinks, tiled floor & separate toilet, tub/shower area. Need additional space? The basement appointed with vinyl plank flooring (18’), decorative, lighted scenic “windows” make you feel like you are outside as well as built-in shelving, bar area and recessed lights
Location
State MA
County Worcester
Zoning R
Direction Oxford St N to Rochelle to Magna Vista
Rooms
Family Room Closet, Closet/Cabinets - Custom Built, Flooring - Vinyl, Recessed Lighting
Basement Full, Finished, Interior Entry, Bulkhead
Primary Bedroom Level First
Kitchen Ceiling Fan(s), Flooring - Vinyl, Dining Area, Countertops - Stone/Granite/Solid, Recessed Lighting
Interior
Interior Features Closet - Double, Closet, Closet/Cabinets - Custom Built, Closet - Linen, Bonus Room, Mud Room, Center Hall
Heating Baseboard, Oil, Electric
Cooling Window Unit(s), Dual
Flooring Tile, Vinyl, Carpet, Hardwood, Concrete, Flooring - Stone/Ceramic Tile, Flooring - Hardwood
Appliance Water Heater, Range, Dishwasher, Microwave, Refrigerator, Washer, Dryer
Laundry Exterior Access, In Basement, Electric Dryer Hookup, Washer Hookup
Exterior
Exterior Feature Covered Patio/Deck, Pool - Inground, Rain Gutters, Screens, Fenced Yard, Garden
Garage Spaces 2.0
Fence Fenced/Enclosed, Fenced
Pool In Ground
Community Features Walk/Jog Trails, Highway Access, House of Worship, Public School, Sidewalks
Utilities Available for Electric Range, for Electric Oven, for Electric Dryer, Washer Hookup
Waterfront false
Roof Type Shingle
Total Parking Spaces 2
Garage Yes
Private Pool true
Building
Lot Description Corner Lot, Level
Foundation Concrete Perimeter
Sewer Public Sewer
Water Public
Schools
Elementary Schools Bryn Mawr Elem
Middle Schools Auburn Middle
High Schools Auburn High
Others
Senior Community false
Read Less
Want to know what your home might be worth? Contact us for a FREE valuation!

Our team is ready to help you sell your home for the highest possible price ASAP
Bought with Genevieve Botelho • Lamacchia Realty, Inc.






