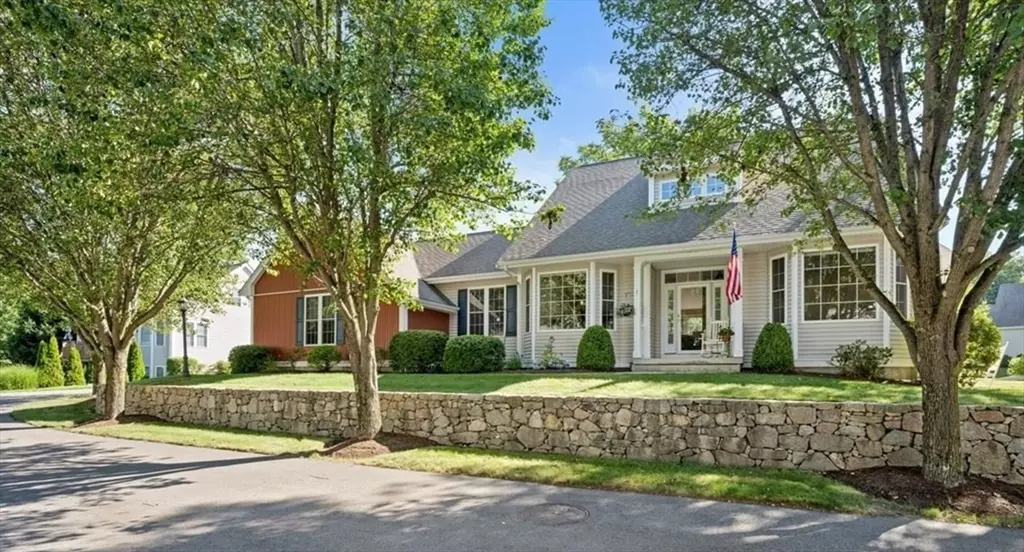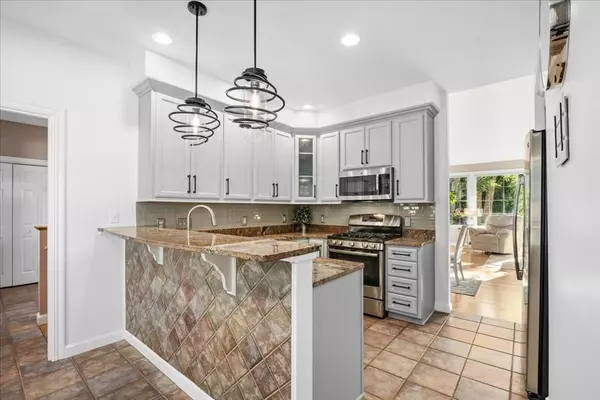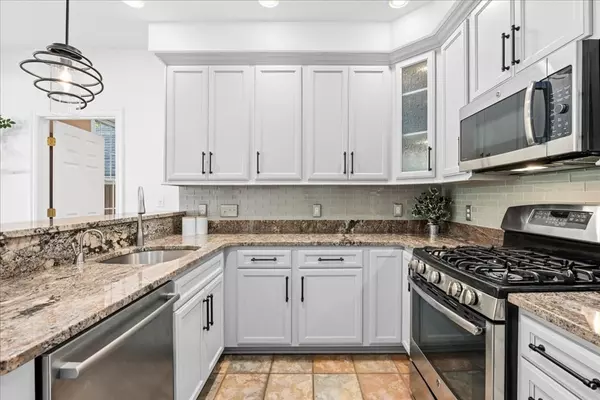$695,000
$675,000
3.0%For more information regarding the value of a property, please contact us for a free consultation.
7 Braeburn #9b Ashland, MA 01721
2 Beds
2 Baths
1,543 SqFt
Key Details
Sold Price $695,000
Property Type Condo
Sub Type Condominium
Listing Status Sold
Purchase Type For Sale
Square Footage 1,543 sqft
Price per Sqft $450
MLS Listing ID 73266615
Sold Date 08/28/24
Bedrooms 2
Full Baths 2
HOA Fees $492/mo
Year Built 2002
Annual Tax Amount $7,012
Tax Year 2024
Property Description
Escape the ordinary, w/thoughtfully positioned collection of homes designed to provide the feeling of a single-family community w/mature landscaping/stone walls/ sweeping lawns*Impressive front elevation exuding Cape Cod charm w/side entry garage*Highly desired lack of shared interior walls*Deck is perfect oasis providing privacy/access to spacious lawn*Outstanding floor plan w/welcoming foyer & all finished living area on ONE FLOOR *Vaulted GR w/oversized gathering area w/15 foot ceiling, gas FP, built-in cabinet/bookshelf, dining area large enough to entertain a group*Updated kitchen w/gleaming cabinets, polished granite, glass tiled backsplash, updated SS appliances, dining area w/large bay window*Updates/upgrades provide the luxe features you're used to w/out all the sq. footage no longer needed*Primary suite offers walk-in closet/bathroom w/two vanities & sinks/tiled shower*Fantastic mudroom area w/access to garage/laundry*LL offers copious storage & potential to add living area
Location
State MA
County Middlesex
Zoning R
Direction High Street to Braeburn Lane or Hardwick to Braeburn Lane
Rooms
Basement Y
Primary Bedroom Level First
Dining Room Vaulted Ceiling(s), Flooring - Hardwood, Deck - Exterior, Exterior Access, Open Floorplan, Recessed Lighting, Slider
Kitchen Flooring - Stone/Ceramic Tile, Window(s) - Bay/Bow/Box, Dining Area, Countertops - Stone/Granite/Solid, Countertops - Upgraded, Recessed Lighting, Peninsula, Lighting - Pendant
Interior
Interior Features Recessed Lighting, Closet - Double, Mud Room
Heating Forced Air, Natural Gas
Cooling Central Air
Flooring Concrete, Hardwood, Stone / Slate, Flooring - Stone/Ceramic Tile
Fireplaces Number 1
Fireplaces Type Living Room
Appliance Range, Dishwasher, Disposal, Microwave, Refrigerator, Washer, Dryer, Water Treatment, Plumbed For Ice Maker
Laundry Flooring - Stone/Ceramic Tile, Countertops - Stone/Granite/Solid, Deck - Exterior, Gas Dryer Hookup, Exterior Access, Washer Hookup, Sink, First Floor, In Unit, Electric Dryer Hookup
Exterior
Exterior Feature Outdoor Gas Grill Hookup, Deck - Composite, Screens, Rain Gutters, Professional Landscaping, Sprinkler System, Stone Wall
Garage Spaces 2.0
Community Features Shopping, Park, Walk/Jog Trails, Highway Access, House of Worship, Public School, T-Station, Adult Community
Utilities Available for Gas Range, for Gas Oven, for Electric Dryer, Washer Hookup, Icemaker Connection, Outdoor Gas Grill Hookup
Waterfront false
Waterfront Description Beach Front
Roof Type Shingle
Total Parking Spaces 2
Garage Yes
Building
Story 1
Sewer Public Sewer
Water Public
Others
Pets Allowed Yes w/ Restrictions
Senior Community true
Acceptable Financing Contract
Listing Terms Contract
Read Less
Want to know what your home might be worth? Contact us for a FREE valuation!

Our team is ready to help you sell your home for the highest possible price ASAP
Bought with Nicole Vermillion • Lamacchia Realty, Inc.






