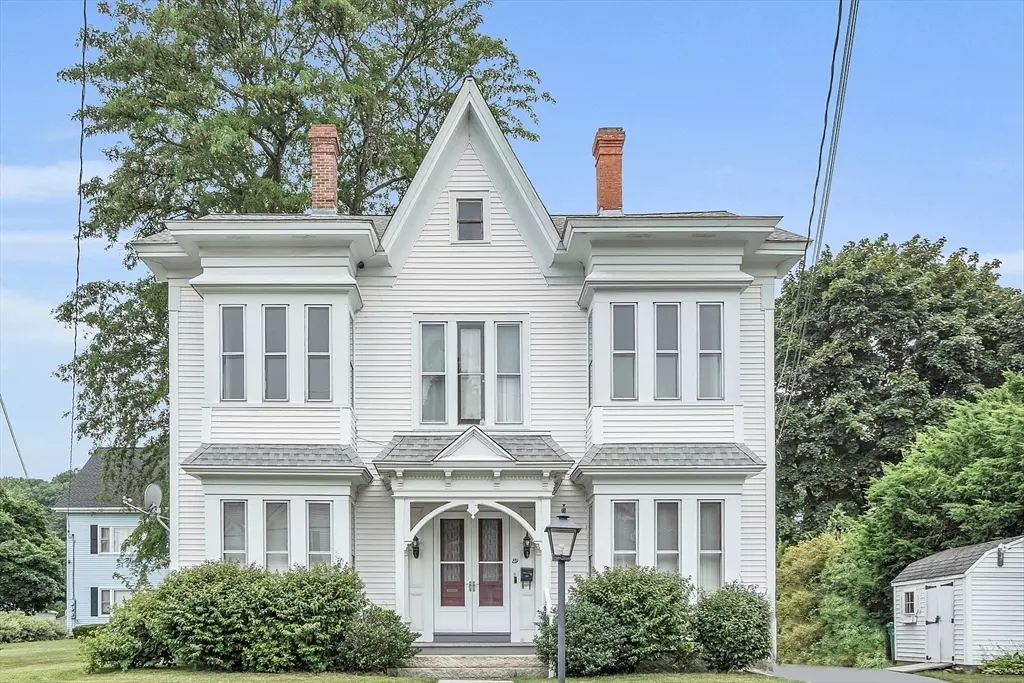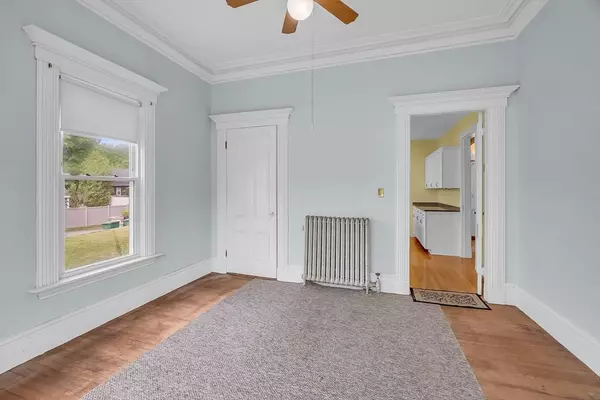$390,000
$420,000
7.1%For more information regarding the value of a property, please contact us for a free consultation.
89 Forest St Fitchburg, MA 01420
4 Beds
2 Baths
2,320 SqFt
Key Details
Sold Price $390,000
Property Type Single Family Home
Sub Type Single Family Residence
Listing Status Sold
Purchase Type For Sale
Square Footage 2,320 sqft
Price per Sqft $168
MLS Listing ID 73262875
Sold Date 08/30/24
Style Colonial
Bedrooms 4
Full Baths 2
HOA Y/N false
Year Built 1882
Annual Tax Amount $5,413
Tax Year 2024
Lot Size 6,534 Sqft
Acres 0.15
Property Description
Step into the elegance of yesteryear with this distinguished 1882 colonial home, where high ceilings add a touch of sophistication to its historical charm. Boasting 4 bedrooms and 2 baths, this property offers ample space for a growing family or the potential for an in-law option. The spacious layout includes a formal dining room, a remodeled kitchen with Bluetooth speakers, a first-floor bedroom or office space, a formal living room, and a full bath, providing versatile living spaces for everyday comfort and entertaining. Enjoy the blend of classic architecture with modern conveniences, offering both character and functionality. Recent updates include roof (2009), hot water tank (2018), a new boiler, and a pellet stove. The complete kitchen remodel enhances both style and functionality. The second floor features add'l bedrooms, a full bath, and another kitchen area, offering flexibility for the living space. A full walk-up attic, partially finished, provides great storage space.
Location
State MA
County Worcester
Zoning RB
Direction South to Pine to Forest St
Rooms
Family Room Ceiling Fan(s), Closet, Flooring - Hardwood, Crown Molding
Basement Full, Interior Entry, Concrete
Primary Bedroom Level First
Dining Room Ceiling Fan(s), Flooring - Hardwood, Crown Molding
Kitchen Ceiling Fan(s), Flooring - Hardwood, Balcony / Deck, Countertops - Stone/Granite/Solid, Kitchen Island, Exterior Access, Recessed Lighting, Remodeled, Gas Stove
Interior
Interior Features Closet, Pantry, Kitchen, Bonus Room, Walk-up Attic
Heating Steam, Oil
Cooling None
Flooring Flooring - Vinyl
Appliance Water Heater, Range, Dishwasher, Microwave, Refrigerator, Washer, Dryer, Gas Cooktop
Laundry In Basement
Exterior
Exterior Feature Balcony / Deck, Porch, Storage
Community Features Sidewalks
Waterfront false
Roof Type Shingle
Parking Type Paved Drive, Off Street
Total Parking Spaces 2
Garage No
Building
Lot Description Level
Foundation Granite
Sewer Public Sewer
Water Public
Others
Senior Community false
Read Less
Want to know what your home might be worth? Contact us for a FREE valuation!

Our team is ready to help you sell your home for the highest possible price ASAP
Bought with Jean Raymond • Precision Home Realty LLC






