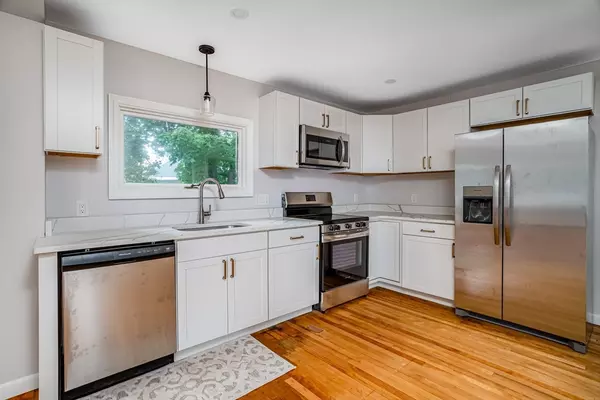$445,000
$419,000
6.2%For more information regarding the value of a property, please contact us for a free consultation.
102 Forest Street Fitchburg, MA 01420
3 Beds
1 Bath
1,696 SqFt
Key Details
Sold Price $445,000
Property Type Single Family Home
Sub Type Single Family Residence
Listing Status Sold
Purchase Type For Sale
Square Footage 1,696 sqft
Price per Sqft $262
MLS Listing ID 73268405
Sold Date 08/30/24
Style Colonial
Bedrooms 3
Full Baths 1
HOA Y/N false
Year Built 1930
Annual Tax Amount $3,046
Tax Year 2024
Lot Size 3,920 Sqft
Acres 0.09
Property Description
Lovely Renovated 3 bedroom Colonial style home with a HUGE 1st level bright & sunny Open Floor plan! Beautiful refinished hardwood flooring throughout. Large kitchen with all NEW white shaker cabinets,Calacatta quartz countertops,stainless steel appliances to include:Frigidaire refrigerator,stove,dishwasher & microwave! New recessed lighting!The bathroom is all NEW with Bianco Dolomite Porcelain surround tile bathtub,Hexagon porcelain floor tile, vanity & toilet.New double hung windows on 2nd level. On the wall mount efficiency Triangle Tube natural gas furnace!All upgraded electric!New modern lighting fixtures throughout.Freshly painted in & out.There is a under garage w/ an overhead door for a workshop, garden & landscaping tools with backyard access! Have your morning coffee or evening BBQ's in the welcoming backyard! Close to major highways,shopping, restaurants & the "T" all in a University Town!! First showings at OH Saturday 7/27 11am-3pm &Sunday 12pm-2pm!
Location
State MA
County Worcester
Zoning RES
Direction Pine to Forest # 102
Rooms
Basement Partial, Walk-Out Access, Interior Entry, Concrete
Primary Bedroom Level First
Dining Room Flooring - Hardwood, Open Floorplan, Recessed Lighting
Kitchen Flooring - Hardwood, Countertops - Stone/Granite/Solid, Countertops - Upgraded, Cabinets - Upgraded, Exterior Access, Open Floorplan, Recessed Lighting, Stainless Steel Appliances
Interior
Heating Baseboard, Natural Gas
Cooling None
Flooring Tile, Laminate, Hardwood
Appliance Gas Water Heater, Range, Dishwasher, Microwave, Refrigerator
Laundry In Basement, Electric Dryer Hookup, Washer Hookup
Exterior
Utilities Available for Electric Range, for Electric Dryer, Washer Hookup
Waterfront false
Roof Type Shingle
Parking Type Paved Drive, Off Street, Paved
Total Parking Spaces 2
Garage No
Building
Lot Description Wooded, Level
Foundation Block
Sewer Public Sewer
Water Public
Others
Senior Community false
Read Less
Want to know what your home might be worth? Contact us for a FREE valuation!

Our team is ready to help you sell your home for the highest possible price ASAP
Bought with Kimberly O'Connell • LAER Realty Partners






