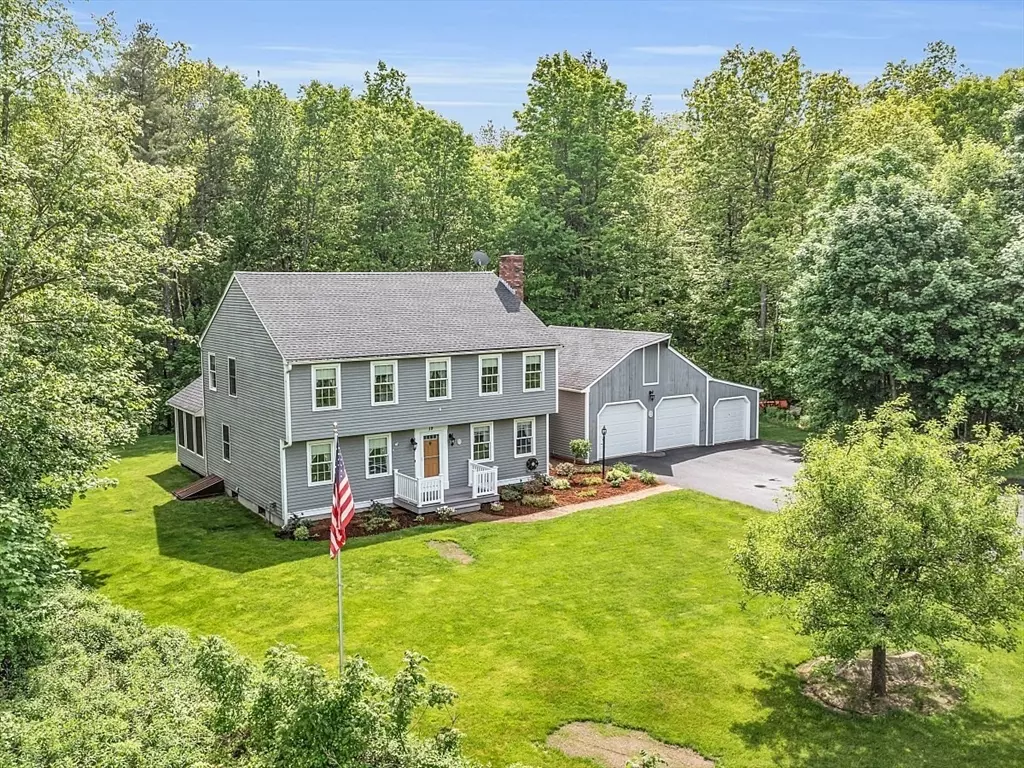$650,000
$649,900
For more information regarding the value of a property, please contact us for a free consultation.
19 Calamint Hill Rd. N Princeton, MA 01541
4 Beds
2.5 Baths
2,320 SqFt
Key Details
Sold Price $650,000
Property Type Single Family Home
Sub Type Single Family Residence
Listing Status Sold
Purchase Type For Sale
Square Footage 2,320 sqft
Price per Sqft $280
MLS Listing ID 73242272
Sold Date 09/16/24
Style Colonial,Garrison
Bedrooms 4
Full Baths 2
Half Baths 1
HOA Y/N false
Year Built 1985
Annual Tax Amount $7,346
Tax Year 2024
Lot Size 3.080 Acres
Acres 3.08
Property Description
New price! Colonial on 3 acres bordered by 100+ acres of conservation land on 2 sides with trails nearby. This well-maintained home has a great floor plan - spacious kitchen with an abundance of cabinets - granite countertops and stainless appliances with an eat-in dining area. Adjacent is the beautiful sunroom with cathedral ceilings and views of the yard. The living room features custom built in cabinets. The large dining room is perfect for entertaining! Pine floors, fp with wood stove insert. Great home office or den tucked in the back of the house for privacy. Upstairs has 4 spacious bedrooms many with built-ins. The beautifully landscaped lot has an irrigation system and abuts the Calamint Hill Trails. Title V. Updates include Roof 2021/2022- Windows 2016, Buderus boiler 2010, well pressure tank 2024. Princeton is known for its outdoor recreation for hiking, skiing, tennis, Audubon, Wachusett Mountain. Home sale contingencies considered QUICK CLOSE - VA, FHA loans welcomed
Location
State MA
County Worcester
Zoning Res
Direction Rt. 62 towards Hubbardston - left on Calamint Hill Rd. NORTH
Rooms
Basement Full, Partially Finished, Interior Entry, Bulkhead, Sump Pump, Concrete
Primary Bedroom Level Second
Dining Room Flooring - Wood
Kitchen Flooring - Wood, Dining Area, Countertops - Stone/Granite/Solid, Open Floorplan, Stainless Steel Appliances
Interior
Interior Features Ceiling Fan(s), Office, Sun Room, Bonus Room, Central Vacuum, High Speed Internet
Heating Baseboard, Oil, Wood Stove
Cooling None
Flooring Wood, Tile, Carpet, Flooring - Wall to Wall Carpet, Flooring - Vinyl
Fireplaces Number 1
Fireplaces Type Dining Room
Appliance Water Heater, Range, Dishwasher, Microwave, Refrigerator
Laundry Electric Dryer Hookup, Washer Hookup, In Basement
Exterior
Exterior Feature Deck - Composite, Rain Gutters, Sprinkler System
Garage Spaces 3.0
Community Features Tennis Court(s), Walk/Jog Trails, Stable(s), Conservation Area, House of Worship
Utilities Available for Gas Range, for Electric Dryer, Washer Hookup
Waterfront false
Waterfront Description Beach Front,Lake/Pond,1 to 2 Mile To Beach,Beach Ownership(Public)
Roof Type Shingle
Total Parking Spaces 12
Garage Yes
Building
Lot Description Wooded
Foundation Concrete Perimeter
Sewer Private Sewer
Water Private
Schools
Elementary Schools Thomas Prince
Middle Schools Thomas Prince
High Schools Wachusett
Others
Senior Community false
Read Less
Want to know what your home might be worth? Contact us for a FREE valuation!

Our team is ready to help you sell your home for the highest possible price ASAP
Bought with Julie Donahue • Bridge Realty






