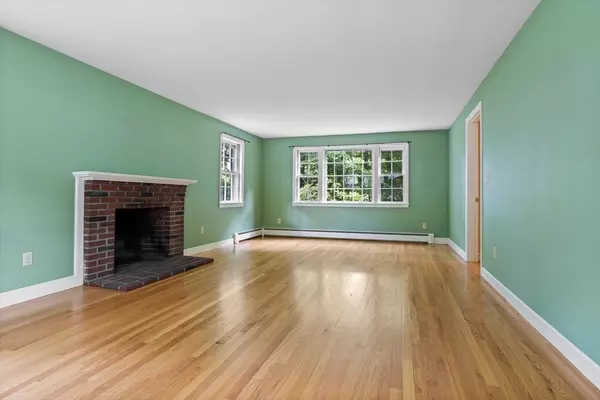$672,000
$649,900
3.4%For more information regarding the value of a property, please contact us for a free consultation.
9 Louise Street Maynard, MA 01754
4 Beds
1.5 Baths
2,408 SqFt
Key Details
Sold Price $672,000
Property Type Single Family Home
Sub Type Single Family Residence
Listing Status Sold
Purchase Type For Sale
Square Footage 2,408 sqft
Price per Sqft $279
MLS Listing ID 73261110
Sold Date 09/17/24
Style Colonial
Bedrooms 4
Full Baths 1
Half Baths 1
HOA Y/N false
Year Built 1959
Annual Tax Amount $9,366
Tax Year 2024
Lot Size 0.630 Acres
Acres 0.63
Property Sub-Type Single Family Residence
Property Description
A special offering in Maynard provides space, style & a location to love! Sited on a quiet cul-de-sac, steps from schools, fields, restaurants, shopping & more, this 4 bedroom colonial home welcomes you! Sun-filled spaces throughout w/a flexible floor plan, this home is sure to please! The bright foyer is flanked by the formal front to back living room w/ newly refinished hardwood flooring & focal fireplace. The formal dining room is perfect for entertaining & is adjacent to the country kitchen. A fireplaced entry room is the perfect spot to curl up w/a book or enjoy your morning cup of coffee. The show-stopping sunroom/family room features walls of windows, beamed vaulted ceilings & a slider out to a private deck overlooking the yard. Upstairs, you will find 4 generous bedrooms & full bath, as well as access to the walk-up attic. The walk-out lower level has been finished to provide space for a bonus room, along with plenty of storage space. *OFFER DEADLINE TUES 7/16 @1PM*
Location
State MA
County Middlesex
Zoning Res
Direction Great Road to Louise Street.
Rooms
Family Room Ceiling Fan(s), Beamed Ceilings, Vaulted Ceiling(s), Flooring - Wall to Wall Carpet, Balcony / Deck, Deck - Exterior, Exterior Access, Slider
Basement Full, Partially Finished, Walk-Out Access, Interior Entry
Primary Bedroom Level Second
Dining Room Flooring - Hardwood
Kitchen Flooring - Stone/Ceramic Tile, Dining Area
Interior
Interior Features Sitting Room, Bonus Room, Walk-up Attic
Heating Baseboard, Oil, Fireplace(s)
Cooling None
Flooring Tile, Carpet, Hardwood, Flooring - Hardwood, Flooring - Wall to Wall Carpet
Fireplaces Number 2
Fireplaces Type Living Room
Appliance Water Heater, Oven, Dishwasher, Range, Refrigerator, Washer, Dryer
Laundry Electric Dryer Hookup, Washer Hookup, Sink, In Basement
Exterior
Exterior Feature Porch - Enclosed, Deck
Garage Spaces 1.0
Utilities Available for Electric Range, for Electric Oven, for Electric Dryer, Washer Hookup
Roof Type Shingle,Rubber
Total Parking Spaces 4
Garage Yes
Building
Lot Description Cul-De-Sac, Gentle Sloping
Foundation Concrete Perimeter
Sewer Public Sewer
Water Public
Architectural Style Colonial
Schools
Elementary Schools Green Meadow
Middle Schools Fowler
High Schools Mhs/Amsa
Others
Senior Community false
Read Less
Want to know what your home might be worth? Contact us for a FREE valuation!

Our team is ready to help you sell your home for the highest possible price ASAP
Bought with The Chi Team • William Raveis R.E. & Home Services






