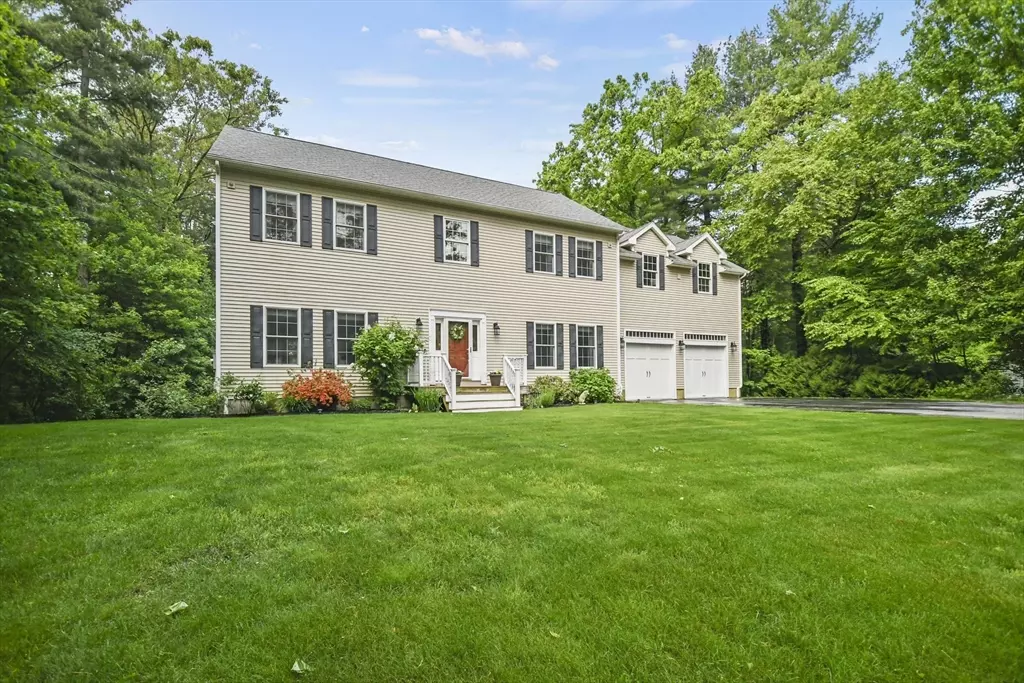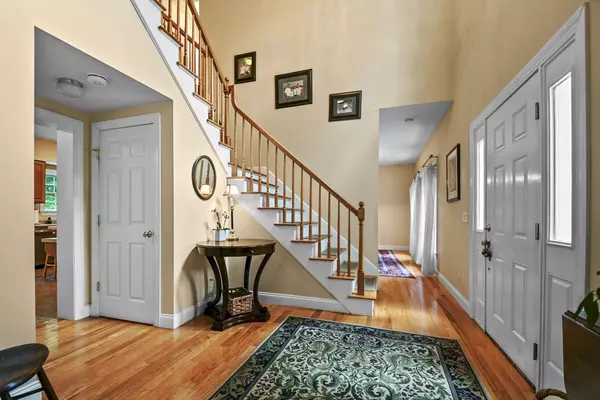$700,000
$699,900
For more information regarding the value of a property, please contact us for a free consultation.
1 Montclair Dr Auburn, MA 01501
4 Beds
3 Baths
2,334 SqFt
Key Details
Sold Price $700,000
Property Type Single Family Home
Sub Type Single Family Residence
Listing Status Sold
Purchase Type For Sale
Square Footage 2,334 sqft
Price per Sqft $299
MLS Listing ID 73243957
Sold Date 07/31/24
Style Colonial
Bedrooms 4
Full Baths 2
Half Baths 2
HOA Y/N false
Year Built 2004
Annual Tax Amount $9,418
Tax Year 2024
Lot Size 0.920 Acres
Acres 0.92
Property Description
Beautiful and spacious 2x6 modular construction colonial with 4 brms in prime Auburn location convenient to Rt 20, 290, 146 and MA Pike. 2,334 s.f. of living area on 1st and 2nd flr and an addt'l 600 s.f. (apprx) of finished living area in basement with slider walk-out access for convenience and plenty of light. 2 full baths and 2 half baths. This highly energy efficient home burns zero fossil fuels and is heated/cooled by a geothermal heating system. Gleaming hardwoods on first floor, foyer and stairs. Spacious kitchen with wired center island workstation. Additional unfinished area (676 s.f.) above 26x26 two car garage could be finished into a huge bedroom or other living area. Wonderful neighborhood with scenic views. Wooded lit. Plenty of open backyard space for entertaining and gardening. Patio and deck. Convenient to many amenities incl. golf, shopping, dining, fitness center, banking and filling station.
Location
State MA
County Worcester
Zoning RC
Direction Montclair is accessed from Rt 20 or from Millbury St (towards Farmer's Daughter Farm)
Rooms
Family Room Bathroom - Half, Flooring - Wall to Wall Carpet, Exterior Access, Slider, Lighting - Overhead
Basement Full, Partially Finished, Radon Remediation System, Concrete
Primary Bedroom Level Second
Dining Room Flooring - Wood, Lighting - Overhead
Kitchen Flooring - Stone/Ceramic Tile, Recessed Lighting, Stainless Steel Appliances
Interior
Interior Features Mud Room, Foyer
Heating Geothermal
Cooling Central Air, Geothermal
Flooring Wood, Tile, Carpet, Flooring - Stone/Ceramic Tile, Flooring - Hardwood
Appliance Electric Water Heater, Range, Dishwasher, Disposal, Microwave, Refrigerator, Washer, Dryer
Laundry Flooring - Stone/Ceramic Tile, Electric Dryer Hookup, Washer Hookup, First Floor
Exterior
Exterior Feature Deck, Patio, Rain Gutters, Storage, Screens
Garage Spaces 2.0
Community Features Shopping, Golf, Highway Access, Public School
Utilities Available for Electric Range
Waterfront false
Roof Type Shingle
Total Parking Spaces 6
Garage Yes
Building
Lot Description Wooded
Foundation Concrete Perimeter
Sewer Public Sewer
Water Private
Schools
Elementary Schools Pakachoag Elem.
Middle Schools Aub Mid School
High Schools Auburn High
Others
Senior Community false
Read Less
Want to know what your home might be worth? Contact us for a FREE valuation!

Our team is ready to help you sell your home for the highest possible price ASAP
Bought with Alexander Jean Baptiste • Keller Williams Elite






