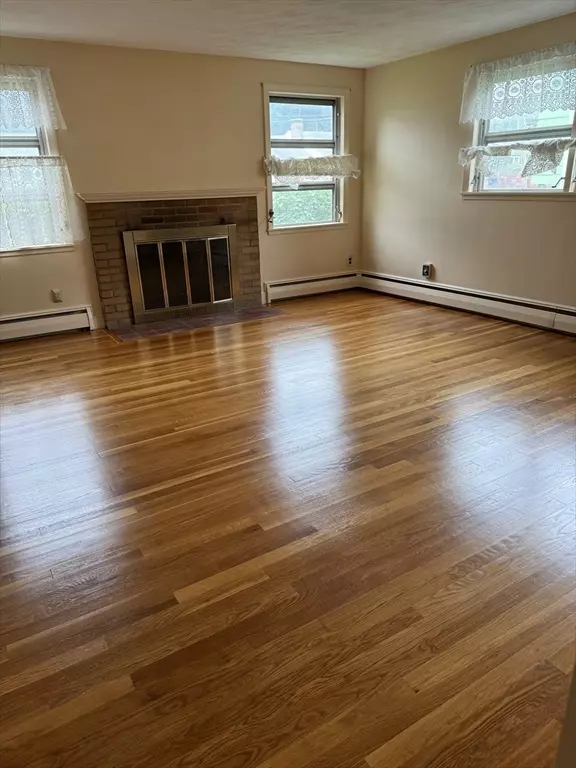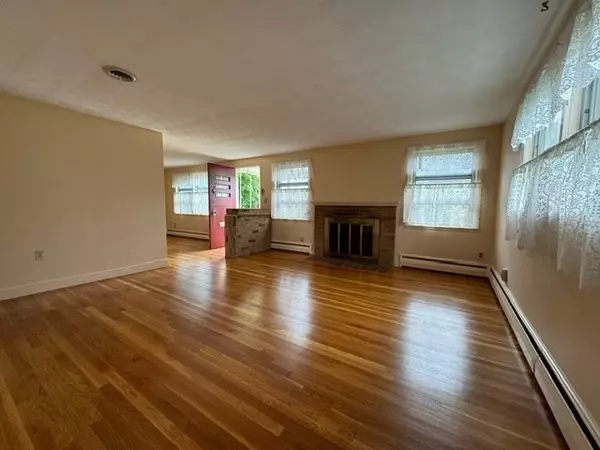$875,000
$849,000
3.1%For more information regarding the value of a property, please contact us for a free consultation.
26 Pelham Rd Waltham, MA 02453
4 Beds
3 Baths
3,412 SqFt
Key Details
Sold Price $875,000
Property Type Single Family Home
Sub Type Single Family Residence
Listing Status Sold
Purchase Type For Sale
Square Footage 3,412 sqft
Price per Sqft $256
Subdivision Warrendale
MLS Listing ID 73274251
Sold Date 09/23/24
Style Colonial
Bedrooms 4
Full Baths 3
HOA Y/N false
Year Built 1956
Annual Tax Amount $8,080
Tax Year 2024
Lot Size 7,405 Sqft
Acres 0.17
Property Description
RARE OPPORTUNITY TO OWN IN DESIRABLE WARRENDALE - 3,412 SF HOME. Flexible 10 room, 3 bath home with gorgeous hardwood floors throughout, A/C, and central vacuum. First floor offers a kitchen, living room with fireplace, dining room, family room with French doors, and a bedroom which could be repurposed to suit your family's needs. Second floor boasts 5 rooms, with an extra large primary bedroom, a "Jack & Jill" bathroom connecting the primary and bedroom, as well as a third full bathroom. Enjoy the extra space provided by the large, sunlit open concept loft/bonus room for multi-use living. The partially finished basement includes a fun retro eating booth and area for a bar, workshop area, washer dryer hook-ups and cedar closet. Priced to give you the opportunity to create the home of your dreams. MUST SEE! Offered AS IS. Including all furnishings. ***OPEN HOUSE: Fri 8/9 4-6pm, Sat 8/10 11am-1pm, Sun 8/11 1-3pm***
Location
State MA
County Middlesex
Zoning 1
Direction Main Street to Warren Street, right on Pelham Road
Rooms
Basement Full, Partially Finished
Primary Bedroom Level Second
Interior
Interior Features Bedroom, Bonus Room, Bathroom, Central Vacuum
Heating Baseboard, Oil
Cooling Central Air
Flooring Hardwood
Fireplaces Number 1
Appliance Electric Water Heater, Range, Dishwasher, Refrigerator
Laundry Electric Dryer Hookup, Washer Hookup
Exterior
Exterior Feature Garden
Garage Spaces 1.0
Community Features Public Transportation, Park, Walk/Jog Trails, Bike Path, Public School, University
Utilities Available for Electric Oven, for Electric Dryer, Washer Hookup
Waterfront false
Roof Type Shingle
Parking Type Attached, Off Street, Paved
Total Parking Spaces 4
Garage Yes
Building
Lot Description Level
Foundation Concrete Perimeter
Sewer Public Sewer
Water Public
Schools
Elementary Schools Fitzgerald
Middle Schools Mcdevitt
High Schools Waltham Hs
Others
Senior Community false
Read Less
Want to know what your home might be worth? Contact us for a FREE valuation!

Our team is ready to help you sell your home for the highest possible price ASAP
Bought with Non Member • Non Member Office






