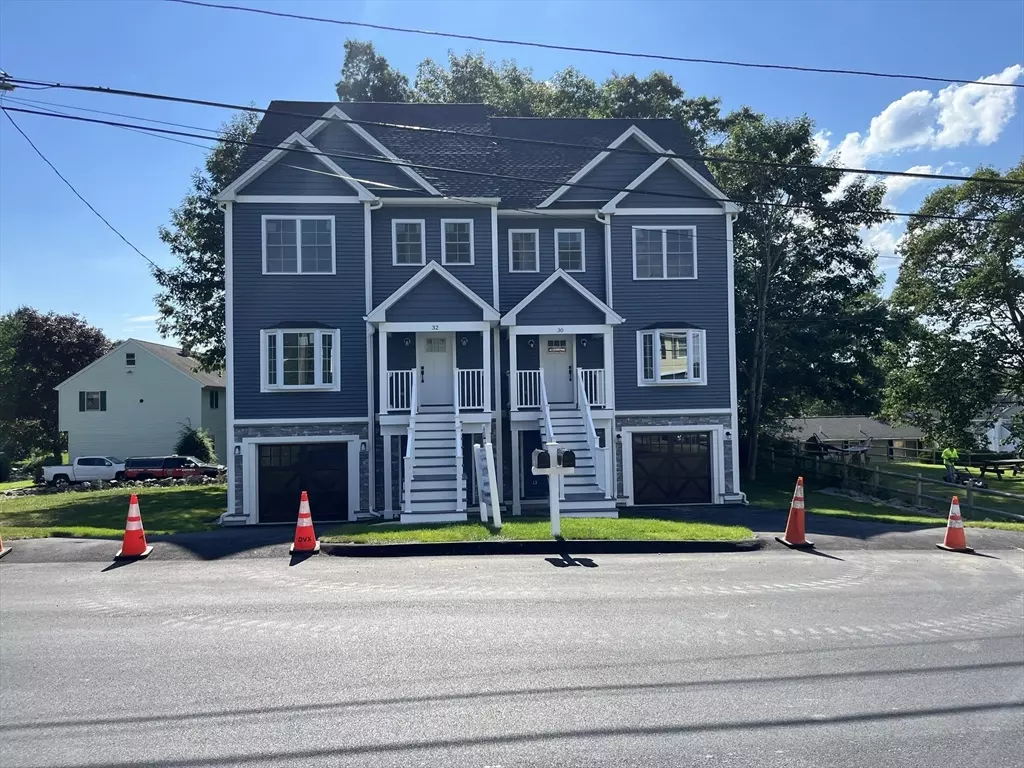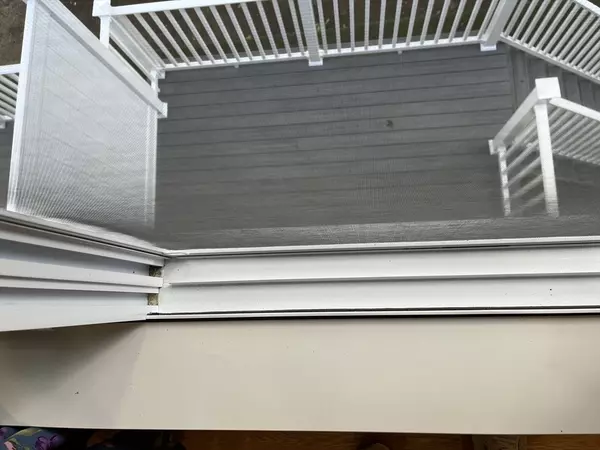$565,000
$599,000
5.7%For more information regarding the value of a property, please contact us for a free consultation.
30 Valmor Street Worcester, MA 01604
3 Beds
2.5 Baths
2,300 SqFt
Key Details
Sold Price $565,000
Property Type Single Family Home
Sub Type Single Family Residence
Listing Status Sold
Purchase Type For Sale
Square Footage 2,300 sqft
Price per Sqft $245
MLS Listing ID 73234358
Sold Date 09/24/24
Bedrooms 3
Full Baths 2
Half Baths 1
HOA Y/N false
Year Built 2024
Annual Tax Amount $6,410
Tax Year 2024
Lot Size 4,356 Sqft
Acres 0.1
Property Description
Newly constructed duplex. Rare opportunity to move into a newly constructed home. This spacious home offers 3 bedrooms, 2 and a half bathrooms, open and bright kitchen, main floor laundry room and 1st floor garage with tons of space for storage. Hardwood floors through out, quartz kitchen counter tops and tiled bathrooms. Conveniently located near shops, restaurants and public transportation but located on a quiet street. Minutes to route 20, Mass Pike, I 290 and downtown Worcester. Tons of natural light come through this beautiful home. Enjoy the summer on the deck. Do not miss the opportunity to enjoy the summer in this move in ready home. Interior and landscaping photos coming soon. This home is also a perfect investment opportunity in the red hot Worcester rental market.
Location
State MA
County Worcester
Zoning RL-7
Direction Off of upper Grafton Street in Worcester.
Rooms
Primary Bedroom Level Third
Kitchen Flooring - Hardwood, Countertops - Stone/Granite/Solid, Kitchen Island
Interior
Heating Central, Heat Pump, Propane
Cooling Central Air, Heat Pump
Flooring Wood, Tile
Appliance Electric Water Heater, None, Plumbed For Ice Maker
Laundry Flooring - Stone/Ceramic Tile, Main Level, Electric Dryer Hookup, Sink, Second Floor, Washer Hookup
Exterior
Exterior Feature Porch, Deck, Rain Gutters
Garage Spaces 1.0
Community Features Public Transportation, Shopping, Park, Highway Access, Public School
Utilities Available for Electric Range, for Electric Oven, for Electric Dryer, Washer Hookup, Icemaker Connection
Waterfront false
Roof Type Shingle
Total Parking Spaces 2
Garage Yes
Building
Foundation Concrete Perimeter
Sewer Public Sewer
Water Public
Schools
Elementary Schools Rice School
Middle Schools Worcester East
High Schools North High
Others
Senior Community false
Acceptable Financing Lender Approval Required
Listing Terms Lender Approval Required
Read Less
Want to know what your home might be worth? Contact us for a FREE valuation!

Our team is ready to help you sell your home for the highest possible price ASAP
Bought with Anna Szeto • Anna Szeto






