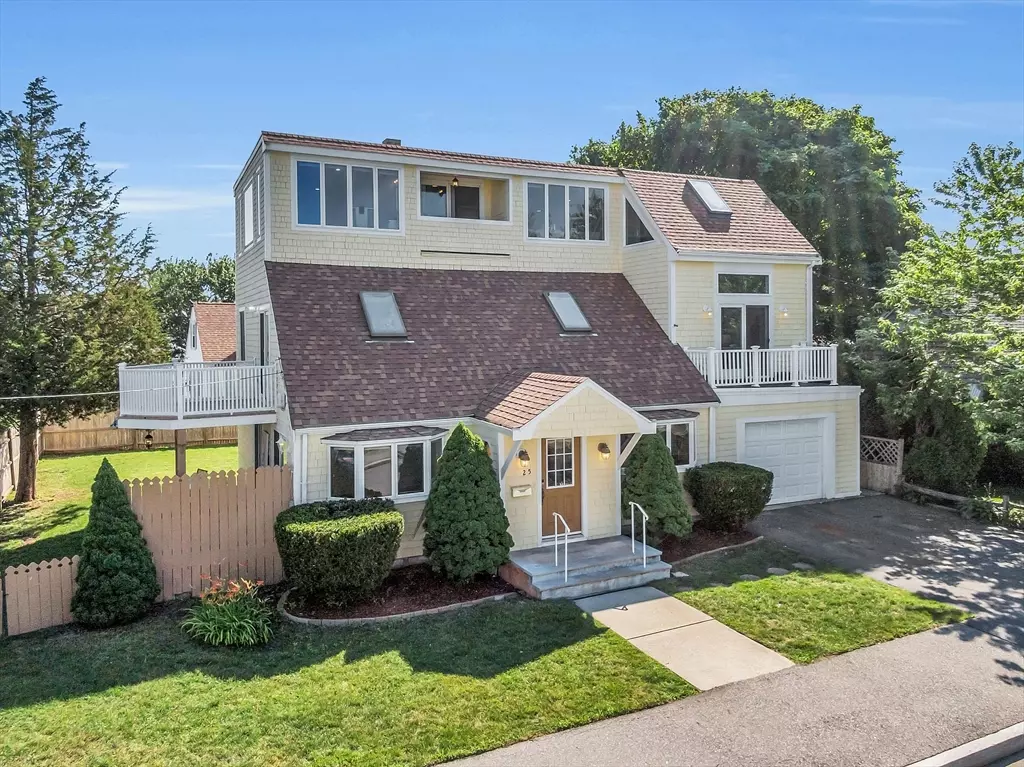$862,500
$899,900
4.2%For more information regarding the value of a property, please contact us for a free consultation.
25 Wadleigh Ave Revere, MA 02151
5 Beds
3.5 Baths
3,521 SqFt
Key Details
Sold Price $862,500
Property Type Single Family Home
Sub Type Single Family Residence
Listing Status Sold
Purchase Type For Sale
Square Footage 3,521 sqft
Price per Sqft $244
MLS Listing ID 73262542
Sold Date 09/25/24
Style Cape,Contemporary
Bedrooms 5
Full Baths 3
Half Baths 1
HOA Y/N false
Year Built 1940
Annual Tax Amount $6,651
Tax Year 2024
Lot Size 5,227 Sqft
Acres 0.12
Property Description
WELCOME TO YOUR HOME WHERE EASE, FAMILY FUN, AND PRIME LOCATION COME TOGETHER! This expansive, open concept home offers so many amenities for multi-generational & ADU living. The main floor features tiled flooring throughout the kitchen and combined dining/living room area, two sliders and deck with views of river, and enclosed private backyard. Ideal is a guest suite with its own patio. Upstairs, the family room boasts a balcony perfect for enjoying sunsets and a large rooftop deck designed for greeting the sunrise. The third floor - A MUST SEE! Two primary suites have jacuzzi/whirlpool tubs for relaxation. The oversized garage provides ample workspace and storage. The home's southwest orientation ensures plenty of natural light and stunning river views from all four balconies/decks. New 50-gallon water heater, two new gas furnaces, new wastewater to sewer pipe, roof installed in 2019, and a rubber roof for the deck applied six years ago, complemented by fresh exterior/interior paint
Location
State MA
County Suffolk
Area Point Of Pines
Zoning RA
Direction N Shore Rd to Mills Ave to Wadleigh Ave
Rooms
Family Room Cathedral Ceiling(s), Ceiling Fan(s), Flooring - Stone/Ceramic Tile, Balcony / Deck, Balcony - Exterior, Deck - Exterior, Remodeled, Slider, Lighting - Overhead, Closet - Double
Primary Bedroom Level Third
Dining Room Flooring - Stone/Ceramic Tile, Window(s) - Bay/Bow/Box, Deck - Exterior, Exterior Access, Open Floorplan, Remodeled, Lighting - Pendant
Kitchen Ceiling Fan(s), Flooring - Stone/Ceramic Tile, Window(s) - Bay/Bow/Box, Dining Area, Open Floorplan
Interior
Interior Features Bathroom - Full, Enclosed Shower - Fiberglass, Recessed Lighting, Closet - Double, Open Floorplan, Bathroom, Home Office, Foyer
Heating Forced Air, Natural Gas
Cooling None
Flooring Tile, Marble, Hardwood, Wood Laminate, Flooring - Stone/Ceramic Tile, Flooring - Marble, Laminate
Appliance Gas Water Heater, Water Heater, Range, Dishwasher, Disposal, Microwave, Refrigerator, Freezer, Washer, Dryer
Laundry First Floor, Electric Dryer Hookup, Washer Hookup
Exterior
Exterior Feature Porch, Deck, Deck - Roof, Deck - Wood, Patio, Balcony, Screens, Fenced Yard
Garage Spaces 1.0
Fence Fenced/Enclosed, Fenced
Community Features Public Transportation, Shopping, Tennis Court(s), Park, Medical Facility, Laundromat, Highway Access, Marina, Public School, T-Station, University, Sidewalks
Utilities Available for Electric Range, for Electric Dryer, Washer Hookup
Waterfront false
Waterfront Description Beach Front,Beach Access,Ocean,River,Walk to,0 to 1/10 Mile To Beach,Beach Ownership(Private,Public)
View Y/N Yes
View Scenic View(s)
Roof Type Shingle,Rubber
Total Parking Spaces 2
Garage Yes
Building
Lot Description Flood Plain, Level
Foundation Slab
Sewer Public Sewer
Water Public
Schools
Elementary Schools Paul Revere
Middle Schools Rumney Marsh
High Schools Revere
Others
Senior Community false
Read Less
Want to know what your home might be worth? Contact us for a FREE valuation!

Our team is ready to help you sell your home for the highest possible price ASAP
Bought with Kim Powers • Coldwell Banker Realty - Milton






