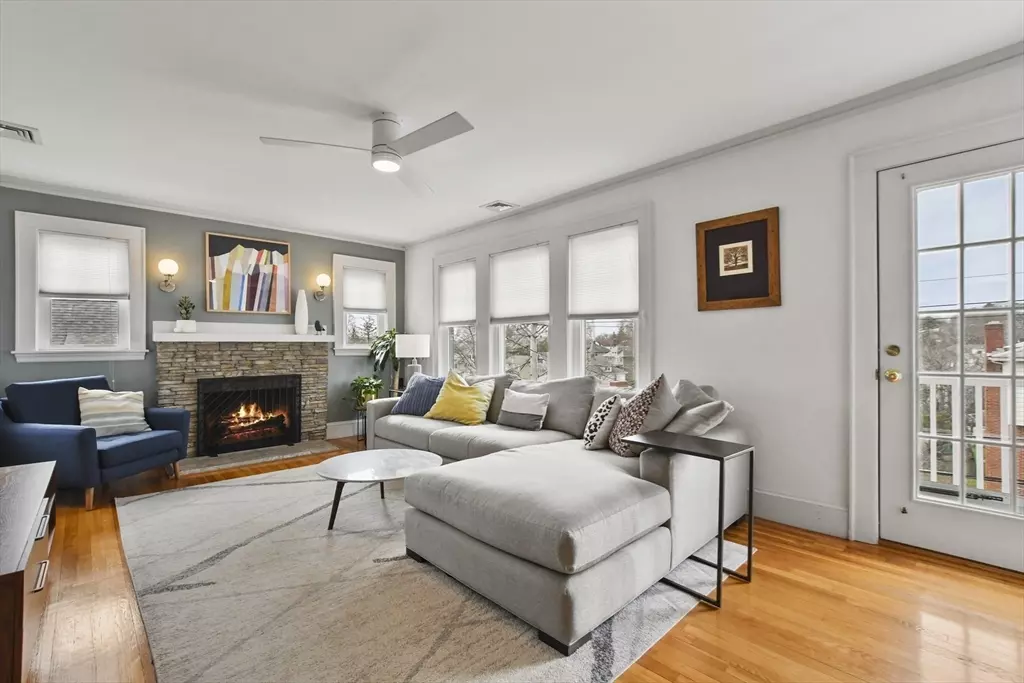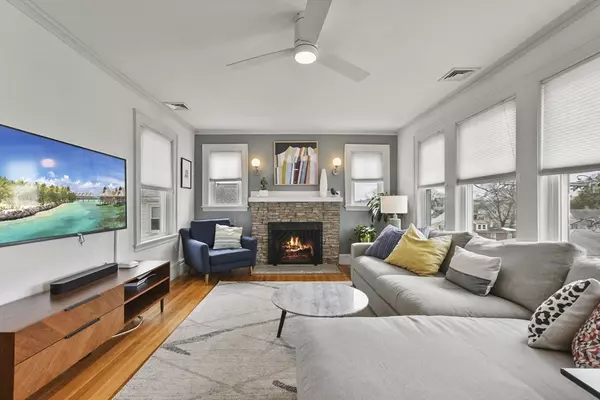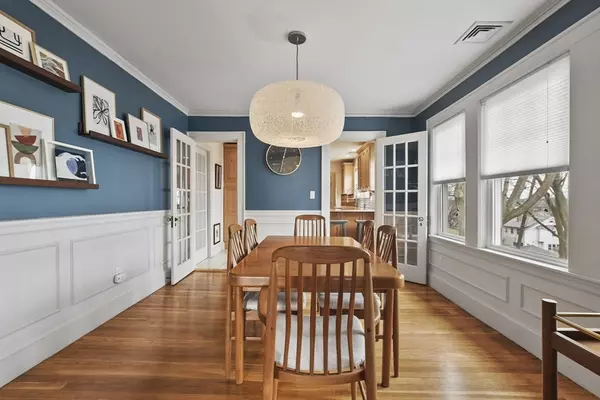$925,000
$925,000
For more information regarding the value of a property, please contact us for a free consultation.
99 Hillside Rd #2 Watertown, MA 02472
4 Beds
2 Baths
1,743 SqFt
Key Details
Sold Price $925,000
Property Type Condo
Sub Type Condominium
Listing Status Sold
Purchase Type For Sale
Square Footage 1,743 sqft
Price per Sqft $530
MLS Listing ID 73274835
Sold Date 09/13/24
Bedrooms 4
Full Baths 2
HOA Fees $295/mo
Year Built 1925
Annual Tax Amount $9,397
Tax Year 2023
Property Description
This top-level condo offers the epitome of luxury living. An updated kitchen features stainless steel appliances, granite countertops, and upgraded cabinets. The adjacent dining room boasts a built-in hutch and elegant moldings, providing a refined space for entertaining guests. The living room is both cozy and inviting and features a fireplace and access to a front porch. Hardwood floors throughout the main level add warmth and sophistication to the space. The main level also includes 3 bedrooms and a full bathroom. Upstairs, the primary suite awaits, offering vaulted ceilings, a private balcony, and a luxurious en-suite bathroom. Additionally, the second level offers a versatile bonus room currently utilized as a gym. Additional features include garage parking w/ EV charging, central air and additional storage in the basement. Conveniently located in Watertown near the Belmont/Cambridge line, access to dining and shopping.
Location
State MA
County Middlesex
Zoning T
Direction Belmont St to Hillside
Rooms
Basement Y
Primary Bedroom Level Third
Dining Room Closet/Cabinets - Custom Built, Flooring - Hardwood, Crown Molding
Kitchen Flooring - Stone/Ceramic Tile, Countertops - Stone/Granite/Solid, Breakfast Bar / Nook, Cabinets - Upgraded, Deck - Exterior, Stainless Steel Appliances
Interior
Interior Features Vaulted Ceiling(s), Bonus Room
Heating Forced Air, Natural Gas
Cooling Central Air
Flooring Tile, Hardwood, Flooring - Hardwood
Fireplaces Number 1
Fireplaces Type Living Room
Appliance Oven, Dishwasher, Microwave, Range, Refrigerator, Washer, Dryer, Range Hood
Laundry Third Floor
Exterior
Exterior Feature Porch, Deck
Garage Spaces 1.0
Community Features Public Transportation, Shopping, Tennis Court(s), Park, Walk/Jog Trails, Highway Access, House of Worship, Private School, Public School, T-Station
Utilities Available for Gas Range
Roof Type Shingle
Total Parking Spaces 2
Garage Yes
Building
Story 2
Sewer Public Sewer
Water Public, Individual Meter
Others
Pets Allowed Yes
Senior Community false
Read Less
Want to know what your home might be worth? Contact us for a FREE valuation!

Our team is ready to help you sell your home for the highest possible price ASAP
Bought with Non Member • Non Member Office





