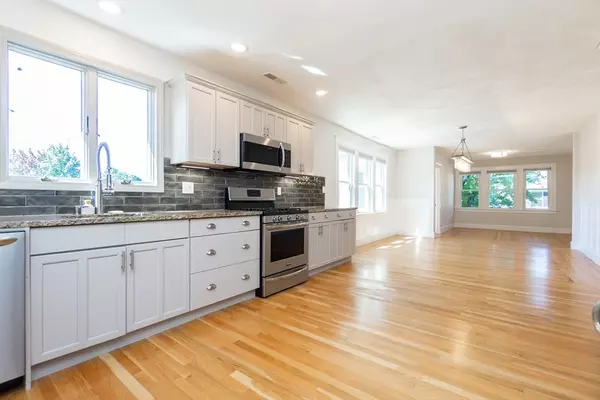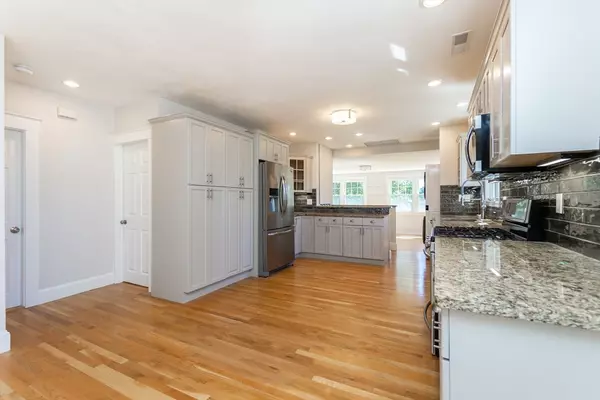$900,000
$899,000
0.1%For more information regarding the value of a property, please contact us for a free consultation.
72 Evans St. #72 Watertown, MA 02472
4 Beds
2 Baths
2,480 SqFt
Key Details
Sold Price $900,000
Property Type Condo
Sub Type Condominium
Listing Status Sold
Purchase Type For Sale
Square Footage 2,480 sqft
Price per Sqft $362
MLS Listing ID 73285595
Sold Date 10/01/24
Bedrooms 4
Full Baths 2
Year Built 1945
Annual Tax Amount $6,971
Tax Year 2024
Property Description
Completely updated 2nd and 3rd floor condo! Expansive open floor plan, granite counters and stainless steel appliances. Hardwood floors throughout, high ceilings and tons of natural light. Central AC and forced air gas heat. 4 large bedrooms and 3 separate living areas (currently used as play room, family room and gym/home office/2nd family room) give you plenty of room to spread out. Convenient location with easy access to all that Watertown has to offer as well as Newton and Waltham. Close proximity to MBTA bus, multiple parks/playgrounds, and bike/jogging trail along the Charles River. Private storage in basement, 2 car off street parking and yard space.
Location
State MA
County Middlesex
Zoning S-6
Direction Please use Google maps
Rooms
Family Room Flooring - Hardwood
Basement Y
Primary Bedroom Level Third
Dining Room Flooring - Hardwood
Kitchen Flooring - Hardwood
Interior
Interior Features Mud Room, Bonus Room
Heating Forced Air
Cooling Central Air
Flooring Tile, Hardwood, Flooring - Hardwood
Appliance Range, Dishwasher, Disposal, Microwave, Refrigerator, Washer, Dryer
Laundry Second Floor, In Unit, Electric Dryer Hookup, Washer Hookup
Exterior
Exterior Feature Porch
Community Features Public Transportation, Shopping, Walk/Jog Trails, Bike Path
Utilities Available for Gas Range, for Electric Dryer, Washer Hookup
Roof Type Shingle
Total Parking Spaces 2
Garage No
Building
Story 2
Sewer Public Sewer
Water Public
Schools
Elementary Schools Cuniff
Others
Pets Allowed Yes
Senior Community false
Acceptable Financing Contract
Listing Terms Contract
Read Less
Want to know what your home might be worth? Contact us for a FREE valuation!

Our team is ready to help you sell your home for the highest possible price ASAP
Bought with George LeBlanc • Cameron Real Estate Group





